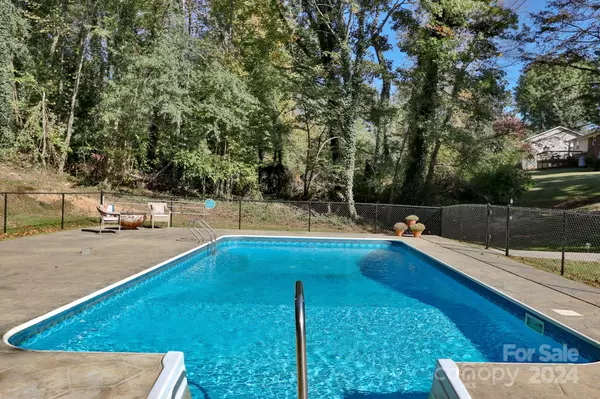For more information regarding the value of a property, please contact us for a free consultation.
146 Marview DR Boonville, NC 27011
Want to know what your home might be worth? Contact us for a FREE valuation!

Our team is ready to help you sell your home for the highest possible price ASAP
Key Details
Sold Price $308,000
Property Type Single Family Home
Sub Type Single Family Residence
Listing Status Sold
Purchase Type For Sale
Square Footage 2,083 sqft
Price per Sqft $147
MLS Listing ID 4195817
Sold Date 12/19/24
Style Other
Bedrooms 3
Full Baths 2
Abv Grd Liv Area 2,083
Year Built 1976
Lot Size 1.130 Acres
Acres 1.13
Property Description
A MUST SEE! Custom-built 3BR/2BA gem with PRIVATE INGOUND POOL has been thoughtfully renovated to blend modern elegance with cozy charm. This home offers spacious rooms and a great floorplan. Step inside to discover brand-new flooring and fresh paint throughout that create a bright and inviting atmosphere. The updated kitchen shines with all new countertops, backsplash, sleek stainless steel appliances, breakfast bar and tons of cabinet space. Enjoy cozy evenings by the brick fireplace in the living room or relax in the sunroom overlooking the private backyard. The lower level offers versatility as a bedroom, den or playroom, complete with brick fireplace and nice built-ins for extra storage. Bathrooms renovated with modern conveniences. The unfinished basement/garage provides even more potential for customization. 2-car attached carport and 2 driveways. Quiet in-town neighborhood on a dead end street with a short walk into downtown. Schedule a visit today!
Location
State NC
County Yadkin
Zoning R1
Rooms
Basement Partially Finished
Main Level Bedrooms 3
Interior
Interior Features Attic Stairs Pulldown, Breakfast Bar, Built-in Features
Heating Heat Pump
Cooling Central Air
Flooring Carpet, Vinyl
Fireplaces Type Den, Living Room
Fireplace true
Appliance Dishwasher
Exterior
Garage Spaces 2.0
Fence Fenced
Roof Type Composition
Garage true
Building
Lot Description Sloped
Foundation Basement
Sewer Public Sewer
Water Public
Architectural Style Other
Level or Stories Split Level
Structure Type Brick Partial,Vinyl
New Construction false
Schools
Elementary Schools Boonville
Middle Schools Starmount
High Schools Starmount
Others
Senior Community false
Acceptable Financing Cash, Conventional, FHA, VA Loan
Listing Terms Cash, Conventional, FHA, VA Loan
Special Listing Condition None
Read Less
© 2024 Listings courtesy of Canopy MLS as distributed by MLS GRID. All Rights Reserved.
Bought with Non Member • Canopy Administration
GET MORE INFORMATION




