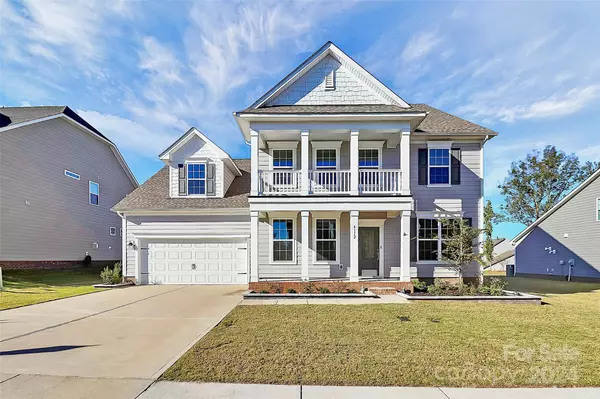For more information regarding the value of a property, please contact us for a free consultation.
4112 Tory Path RD Waxhaw, NC 28173
Want to know what your home might be worth? Contact us for a FREE valuation!

Our team is ready to help you sell your home for the highest possible price ASAP
Key Details
Sold Price $686,000
Property Type Single Family Home
Sub Type Single Family Residence
Listing Status Sold
Purchase Type For Sale
Square Footage 3,620 sqft
Price per Sqft $189
Subdivision Millbridge
MLS Listing ID 4191516
Sold Date 12/16/24
Style Traditional
Bedrooms 5
Full Baths 4
Half Baths 1
HOA Fees $48
HOA Y/N 1
Abv Grd Liv Area 3,620
Year Built 2022
Lot Size 8,712 Sqft
Acres 0.2
Property Description
Welcome to this Millbridge gem, lovingly cared for and ready for your personal touch. Step inside and imagine crafting a space that's uniquely yours. Imagine sipping your morning coffee on the screened-in porch, enjoying the peaceful view of your backyard. Step out onto the patio for weekend BBQs or quiet evenings under the stars. With a large bonus room, you'll have plenty of space for a playroom, home theater, or your ultimate hobby space. Hosting guests is a breeze with the downstairs guest suite, offering privacy and comfort. The primary suite is a true retreat, complete with a custom closet designed to fit your wardrobe (and then some). And let's not forget – this home is in the heart of Millbridge, where resort-style amenities, scenic walking trails, and vibrant community events are part of everyday life. This is the home where you can start your next chapter, ready for you to add your own style and vision.
Location
State NC
County Union
Zoning R
Rooms
Main Level Bedrooms 1
Interior
Interior Features Attic Stairs Pulldown, Drop Zone, Entrance Foyer, Garden Tub, Kitchen Island, Open Floorplan, Pantry, Walk-In Closet(s), Walk-In Pantry
Heating Central, Forced Air, Heat Pump
Cooling Ceiling Fan(s), Central Air, Electric
Flooring Carpet, Hardwood, Tile
Fireplaces Type Gas Vented, Great Room
Fireplace true
Appliance Dishwasher, Disposal, Double Oven, Gas Cooktop, Microwave, Refrigerator with Ice Maker, Tankless Water Heater
Exterior
Garage Spaces 2.0
Community Features Clubhouse, Fitness Center, Game Court, Picnic Area, Playground, Pond, Putting Green, Recreation Area, Sidewalks, Sport Court, Street Lights, Tennis Court(s), Walking Trails
Utilities Available Cable Available, Cable Connected, Electricity Connected, Fiber Optics, Gas, Wired Internet Available
Roof Type Shingle
Garage true
Building
Foundation Slab
Sewer County Sewer
Water County Water
Architectural Style Traditional
Level or Stories Two
Structure Type Fiber Cement
New Construction false
Schools
Elementary Schools Waxhaw
Middle Schools Parkwood
High Schools Parkwood
Others
HOA Name Hawthorne Management
Senior Community false
Acceptable Financing Conventional, FHA, VA Loan
Listing Terms Conventional, FHA, VA Loan
Special Listing Condition None
Read Less
© 2024 Listings courtesy of Canopy MLS as distributed by MLS GRID. All Rights Reserved.
Bought with Walid Nassar • Walid Nassar
GET MORE INFORMATION




