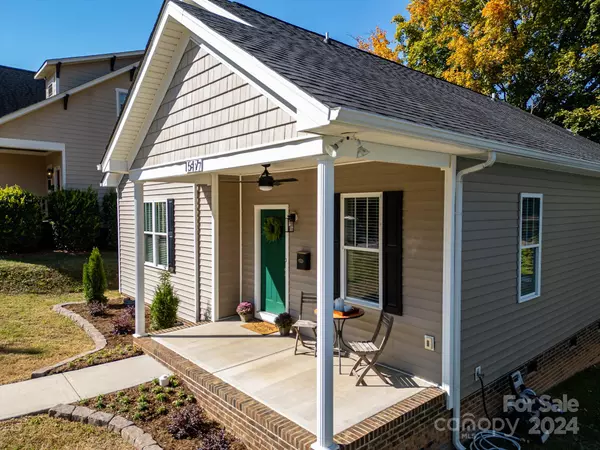For more information regarding the value of a property, please contact us for a free consultation.
1517 Seigle AVE Charlotte, NC 28205
Want to know what your home might be worth? Contact us for a FREE valuation!

Our team is ready to help you sell your home for the highest possible price ASAP
Key Details
Sold Price $510,000
Property Type Single Family Home
Sub Type Single Family Residence
Listing Status Sold
Purchase Type For Sale
Square Footage 1,320 sqft
Price per Sqft $386
Subdivision Belmont
MLS Listing ID 4187820
Sold Date 11/26/24
Style Arts and Crafts
Bedrooms 3
Full Baths 2
Construction Status Completed
Abv Grd Liv Area 1,320
Year Built 2014
Lot Size 7,361 Sqft
Acres 0.169
Lot Dimensions 47 x 150 x 51 x 150
Property Description
Belmont is Charlotte’s hidden gem, with proximity to the hip neighborhoods like NoDa and Plaza Midwood, and a super short commute to Uptown for work or a night out. In addition there's easy access to Cordelia Park which has nature path, playground, BB courts, splash pool. Check out the Little Sugar Creek Greenway, plus the Light Rail for easy commuting. You'll find a diverse mix of new builds (going for 1 mil +, fyi), older mill homes (modern and craftsman styles abound), as well as condos and some apts. Head over to The Hobbyist for coffee/wine, Sweet Lew's for BBQ or any of the other number of nearby restaurants to eat. Brand new S/S microwave, and stove - with built in air fryer feature! New carpet in bedrooms, new paint throughout interior. Some New interior lighting, bathroom mirrors, etc. Hvac only 5 years old. Private fenced in backyard with covered patio. Refrigerator conveys with acceptable offer. Professional photos to be uploaded Mon Oct 28th, fyi. Showings start 10/28
Location
State NC
County Mecklenburg
Zoning N1-C
Rooms
Main Level Bedrooms 3
Interior
Interior Features Attic Other, Open Floorplan, Pantry, Split Bedroom, Walk-In Closet(s)
Heating Central
Cooling Ceiling Fan(s), Central Air
Flooring Carpet, Linoleum, Vinyl
Fireplace false
Appliance Dishwasher, Disposal, Electric Oven, Electric Water Heater, Exhaust Fan, Microwave, Plumbed For Ice Maker, Refrigerator, Self Cleaning Oven
Exterior
Fence Back Yard, Fenced, Wood
Community Features Playground, Sidewalks, Street Lights, Walking Trails
Utilities Available Cable Available
Garage false
Building
Lot Description Cleared, Level, Rolling Slope, Wooded
Foundation Crawl Space
Sewer Public Sewer
Water City
Architectural Style Arts and Crafts
Level or Stories One
Structure Type Vinyl
New Construction false
Construction Status Completed
Schools
Elementary Schools Villa Heights
Middle Schools Eastway
High Schools Garinger
Others
Senior Community false
Acceptable Financing Cash, Conventional, FHA, VA Loan
Listing Terms Cash, Conventional, FHA, VA Loan
Special Listing Condition None
Read Less
© 2024 Listings courtesy of Canopy MLS as distributed by MLS GRID. All Rights Reserved.
Bought with Irene Gonzalez • Keller Williams Ballantyne Area
GET MORE INFORMATION




