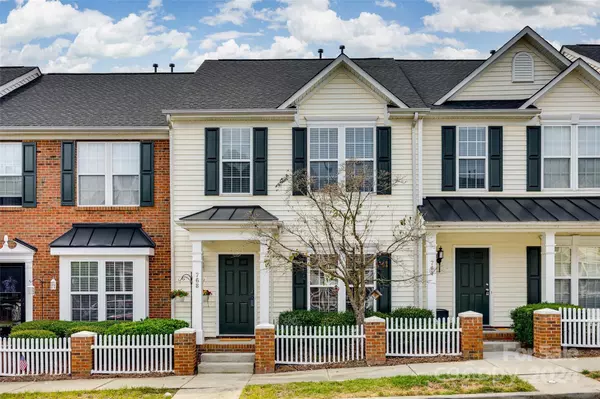For more information regarding the value of a property, please contact us for a free consultation.
768 Atherton WAY Rock Hill, SC 29730
Want to know what your home might be worth? Contact us for a FREE valuation!

Our team is ready to help you sell your home for the highest possible price ASAP
Key Details
Sold Price $279,000
Property Type Townhouse
Sub Type Townhouse
Listing Status Sold
Purchase Type For Sale
Square Footage 1,478 sqft
Price per Sqft $188
Subdivision Manchester Village
MLS Listing ID 4182265
Sold Date 11/21/24
Bedrooms 2
Full Baths 2
Half Baths 1
HOA Fees $205/mo
HOA Y/N 1
Abv Grd Liv Area 1,478
Year Built 2002
Lot Size 1,742 Sqft
Acres 0.04
Property Description
Welcome to this charming 2 bedrm 2.5 bath townhome located in the desirable Manchester Village. The standout feature of this home is its spacious, open-concept eat-in kitchen, providing style and function. The kitchen boasts modern grey shaker-style cabinet fronts, a large island providing ample workspace, and an eye-catching backsplash that adds a touch of sophistication. The kitchen leads directly to an outdoor space perfect for morning coffee or evening relaxation. Adjacent to the kitchen is a flex room, ideal for use as an office, sitting room, or formal dining area with French doors to the living room. Added recessed lights enhance the 9 ft ceilings on the first floor. Upstairs the primary bedrm has an updated en-suite bathroom and walk-in closet, a 2nd bedrm and full bath. Manchester Village offers tree-lined streets, picket fences, sidewalks, streetlights and community pool. Conveniently located behind Target, minutes to I-77. Easy commute to Charlotte.
Location
State SC
County York
Zoning MF-15
Interior
Interior Features Attic Stairs Pulldown, Kitchen Island, Open Floorplan, Walk-In Closet(s)
Heating Natural Gas
Cooling Central Air, Electric
Flooring Carpet, Laminate, Tile
Fireplace false
Appliance Dishwasher, Electric Range, Microwave
Exterior
Community Features Cabana, Sidewalks, Street Lights
Utilities Available Underground Power Lines
Roof Type Shingle
Garage false
Building
Foundation Slab
Sewer Public Sewer
Water City
Level or Stories Two
Structure Type Vinyl
New Construction false
Schools
Elementary Schools Independence
Middle Schools Castle Heights
High Schools Rock Hill
Others
HOA Name New Town HOA
Senior Community false
Acceptable Financing Cash, Conventional, Exchange, FHA, VA Loan
Listing Terms Cash, Conventional, Exchange, FHA, VA Loan
Special Listing Condition None
Read Less
© 2024 Listings courtesy of Canopy MLS as distributed by MLS GRID. All Rights Reserved.
Bought with Jenna Chowdawaram • Keller Williams South Park
GET MORE INFORMATION




