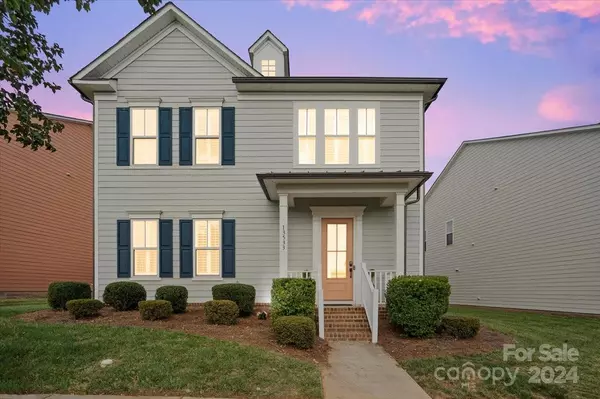For more information regarding the value of a property, please contact us for a free consultation.
13533 Jacks LN Pineville, NC 28134
Want to know what your home might be worth? Contact us for a FREE valuation!

Our team is ready to help you sell your home for the highest possible price ASAP
Key Details
Sold Price $678,900
Property Type Single Family Home
Sub Type Single Family Residence
Listing Status Sold
Purchase Type For Sale
Square Footage 3,038 sqft
Price per Sqft $223
Subdivision Mccullough
MLS Listing ID 4186955
Sold Date 11/08/24
Style Transitional
Bedrooms 4
Full Baths 3
Half Baths 1
HOA Fees $182/qua
HOA Y/N 1
Abv Grd Liv Area 3,038
Year Built 2018
Lot Size 6,098 Sqft
Acres 0.14
Property Description
Introducing this beautifully designed southern styled home in the highly desirable McCullough community. Combining elegance and comfort, this 4-bedroom, 3.5-bath residence sits on a fully fenced lot with a fully finished two-car garage. The first floor features a chef's kitchen equipped with stainless steel appliances, generous storage, and inviting island that flows into the open style family room with large windows. This area opens up to a covered porch/tranquil patio, perfect for outdoor gatherings. An oversized bedroom on the main level is ideal for a theatre/bonus room or home office. Upstairs, the primary suite offers a luxurious retreat with a spa-inspired bathroom and walk-in closets two additional bedrooms with their own en-suite bath and walk-in closets and reading nook/home office. Conveniently located near amenities, walking trails, the Shoppes at McCullough, and the charming downtown area of Pineville, this home invites discerning buyers to create their personal sanctuary.
Location
State NC
County Mecklenburg
Zoning RMX
Rooms
Main Level Bedrooms 1
Interior
Interior Features Attic Stairs Pulldown, Kitchen Island, Open Floorplan, Pantry, Walk-In Closet(s), Walk-In Pantry
Heating Other - See Remarks
Cooling Ceiling Fan(s), Central Air
Flooring Carpet, Tile, Vinyl
Fireplace false
Appliance Other
Exterior
Garage Spaces 2.0
Fence Fenced, Full, Privacy
Community Features Clubhouse, Fitness Center, Playground, Recreation Area, Sidewalks, Street Lights
Roof Type Shingle
Garage true
Building
Foundation Slab
Sewer Public Sewer
Water City
Architectural Style Transitional
Level or Stories Two
Structure Type Vinyl
New Construction false
Schools
Elementary Schools Pineville
Middle Schools Quail Hollow
High Schools Ballantyne Ridge
Others
HOA Name Kuester
Senior Community false
Restrictions Architectural Review
Acceptable Financing Cash, Conventional, FHA, VA Loan
Listing Terms Cash, Conventional, FHA, VA Loan
Special Listing Condition None
Read Less
© 2024 Listings courtesy of Canopy MLS as distributed by MLS GRID. All Rights Reserved.
Bought with Sherri D'Alessandro • Ivester Jackson Distinctive Properties
GET MORE INFORMATION



