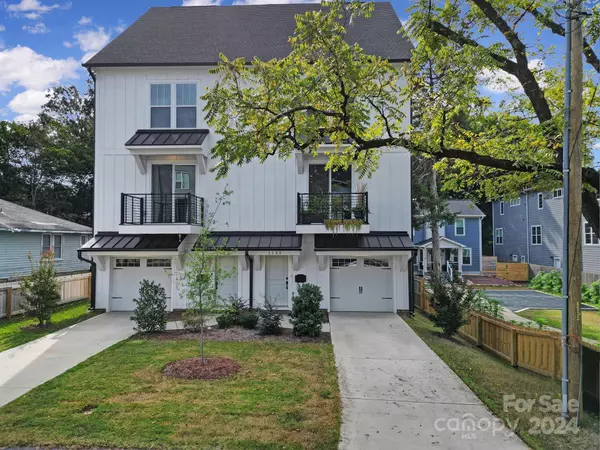For more information regarding the value of a property, please contact us for a free consultation.
1120 N Alexander ST Charlotte, NC 28206
Want to know what your home might be worth? Contact us for a FREE valuation!

Our team is ready to help you sell your home for the highest possible price ASAP
Key Details
Sold Price $755,000
Property Type Townhouse
Sub Type Townhouse
Listing Status Sold
Purchase Type For Sale
Square Footage 2,446 sqft
Price per Sqft $308
Subdivision Optimist Park
MLS Listing ID 4182369
Sold Date 11/01/24
Bedrooms 4
Full Baths 4
Half Baths 1
Abv Grd Liv Area 2,446
Year Built 2023
Lot Size 5,227 Sqft
Acres 0.12
Property Description
Just minutes from Uptown Charlotte, this duet home is ideally situated within walking distance of the light rail, Optimist Hall, Rosie’s Coffee and Wine Garden, Birdsong Brewery, and Bird Pizzeria, yet nestled on a quiet, dead-end street with a fenced yard and direct access to the Little Sugar Creek Greenway. With no HOA and the remainder of the builder’s 2/10 year warranty transferring with the home, this property is a smart investment opportunity straddling the vibrant Belmont and Optimist Park neighborhoods, where significant new developments are underway. Designed with entertaining in mind, this home features abundant natural light, a seamless open floor plan, and multiple outdoor spaces, including two balconies on the main living level and a stunning rooftop deck accessible from the fourth-floor den or bedroom. Recent upgrades include wall-to-wall engineered white oak flooring, along with new light fixtures and ceiling fans throughout, enhancing the home's modern, stylish appeal.
Location
State NC
County Mecklenburg
Zoning N2-B
Interior
Interior Features Kitchen Island, Open Floorplan, Walk-In Closet(s)
Heating Central, Heat Pump
Cooling Ceiling Fan(s), Central Air, Heat Pump
Fireplace false
Appliance Convection Oven, Dishwasher, Disposal, Dryer, Electric Water Heater, Gas Oven, Gas Range, Microwave, Refrigerator, Self Cleaning Oven, Washer
Exterior
Exterior Feature Rooftop Terrace
Garage Spaces 1.0
Fence Fenced
Utilities Available Cable Available
Roof Type Shingle
Garage true
Building
Foundation Slab
Sewer Public Sewer
Water City
Level or Stories Four
Structure Type Brick Partial,Hardboard Siding
New Construction false
Schools
Elementary Schools Villa Heights
Middle Schools Eastway
High Schools Garinger
Others
Senior Community false
Special Listing Condition None
Read Less
© 2024 Listings courtesy of Canopy MLS as distributed by MLS GRID. All Rights Reserved.
Bought with Amy Gamble • Helen Adams Realty
GET MORE INFORMATION




