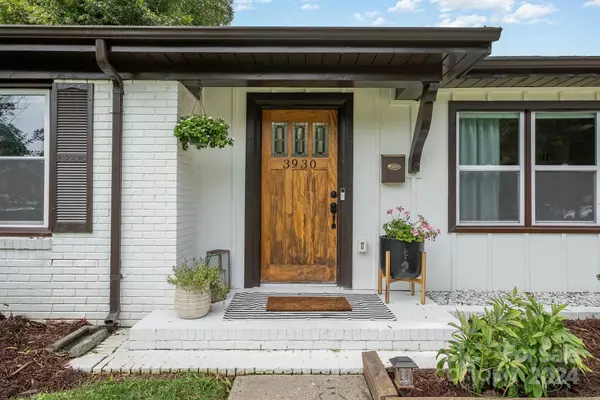For more information regarding the value of a property, please contact us for a free consultation.
3930 Woodgreen TER Charlotte, NC 28205
Want to know what your home might be worth? Contact us for a FREE valuation!

Our team is ready to help you sell your home for the highest possible price ASAP
Key Details
Sold Price $535,000
Property Type Single Family Home
Sub Type Single Family Residence
Listing Status Sold
Purchase Type For Sale
Square Footage 1,612 sqft
Price per Sqft $331
Subdivision Windsor Park
MLS Listing ID 4171405
Sold Date 10/03/24
Style Ranch
Bedrooms 3
Full Baths 2
Abv Grd Liv Area 1,612
Year Built 1961
Lot Size 0.301 Acres
Acres 0.301
Property Description
Your beautiful, spacious, move-in ready, ranch awaits you in sought after Windsor Park! You'll love the friendly neighborhood, larger parcels, and mature foliage. You’ll have great access to Charlotte East, including MoRa, 74/Independence, Midwood, Uptown, NoDa and some of the best restaurants, breweries, shopping, parks, and greenways. The primary suite is a relaxing retreat. The multi-parking, open floor plan, backyard & patio, and kitchen with lots of cabinets, quartz countertops, large seated island, and dining area were made for entertaining! Enjoy the many updates: permitted renovation in 2020-21 by the previous owner, including the kitchen, bathrooms, roof, gutters, AC, windows, appliances (fridge conveys), & hot water heater. And more recently the laundry room cabinetry, custom primary bedroom closet, West Elm lights, & yard makeover, including the back privacy fence, beautiful landscaping, driveway wing, & $10K premium storage shed (conveys!). NO HOA! Multiple offers received.
Location
State NC
County Mecklenburg
Zoning N1-B
Rooms
Main Level Bedrooms 3
Interior
Interior Features Kitchen Island, Open Floorplan, Pantry, Storage
Heating Forced Air
Cooling Central Air
Flooring Laminate
Fireplace false
Appliance Dishwasher, Disposal, Electric Range, Microwave, Refrigerator with Ice Maker
Exterior
Fence Back Yard, Full, Privacy, Wood
Community Features Playground, Recreation Area, Street Lights
Utilities Available Cable Available, Electricity Connected, Gas, Wired Internet Available
Garage false
Building
Lot Description Green Area, Level, Private, Wooded
Foundation Slab
Sewer Public Sewer
Water City
Architectural Style Ranch
Level or Stories One
Structure Type Brick Partial
New Construction false
Schools
Elementary Schools Windsor Park
Middle Schools Eastway
High Schools Garinger
Others
Senior Community false
Acceptable Financing Cash, Conventional, Exchange, FHA, VA Loan
Listing Terms Cash, Conventional, Exchange, FHA, VA Loan
Special Listing Condition None
Read Less
© 2024 Listings courtesy of Canopy MLS as distributed by MLS GRID. All Rights Reserved.
Bought with James Webb • Allen Tate SouthPark
GET MORE INFORMATION




