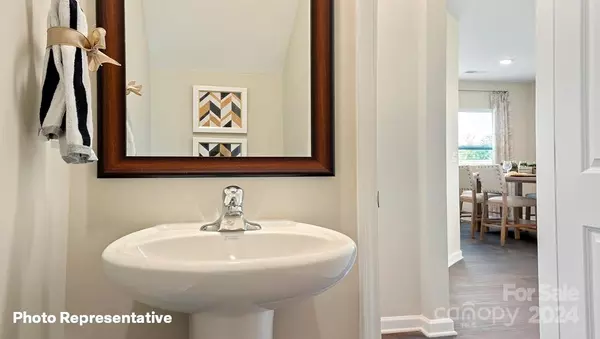For more information regarding the value of a property, please contact us for a free consultation.
176 Court House AVE York, SC 29745
Want to know what your home might be worth? Contact us for a FREE valuation!

Our team is ready to help you sell your home for the highest possible price ASAP
Key Details
Sold Price $261,000
Property Type Townhouse
Sub Type Townhouse
Listing Status Sold
Purchase Type For Sale
Square Footage 1,429 sqft
Price per Sqft $182
Subdivision Fergus Crossing
MLS Listing ID 4093324
Sold Date 09/27/24
Bedrooms 3
Full Baths 2
Half Baths 1
Construction Status Under Construction
HOA Fees $270/mo
HOA Y/N 1
Abv Grd Liv Area 1,429
Year Built 2024
Lot Size 1,916 Sqft
Acres 0.044
Property Description
This HOME is under construction-The Newton is a spacious & modern home designed with open concept living in mind. This home features three bedrooms, two & a half bathrooms & a one-car garage. At the center of the home is a spacious living room that blends the dining area & kitchen creating an inclusive atmosphere. The kitchen is well equipped with a pantry, modern appliances, ample cabinet storage, providing a elegant space for culinary endeavors. The primary suite offers a large walk-in closet & en-suite bathroom with dual vanities. The additional two bedrooms provide comfort & privacy & share a full bathroom. The laundry room completes the second floor. Additional features are ample storage closets & large windows. With its thoughtful design, spacious layout, & modern conveniences, the Newton serves as home built for functionality and connectiveness. The Newton is the perfect home for you. REPRESENTATIVE PHOTOS
Location
State SC
County York
Zoning res
Interior
Heating Electric, Heat Pump
Cooling Central Air
Fireplace false
Appliance Dishwasher, Disposal, Electric Range, Electric Water Heater, Microwave
Exterior
Exterior Feature Lawn Maintenance
Garage Spaces 1.0
Community Features Cabana, Game Court, Sidewalks, Street Lights, Walking Trails
Utilities Available Cable Available, Electricity Connected, Fiber Optics, Underground Power Lines, Underground Utilities
Garage true
Building
Lot Description End Unit
Foundation Slab
Sewer Public Sewer
Water City
Level or Stories Two
Structure Type Fiber Cement,Stone Veneer
New Construction true
Construction Status Under Construction
Schools
Elementary Schools Hunter Street
Middle Schools York Intermediate
High Schools York Comprehensive
Others
Senior Community false
Acceptable Financing Cash, Conventional, FHA, USDA Loan, VA Loan
Listing Terms Cash, Conventional, FHA, USDA Loan, VA Loan
Special Listing Condition None
Read Less
© 2024 Listings courtesy of Canopy MLS as distributed by MLS GRID. All Rights Reserved.
Bought with Megan Krause • Better Homes and Garden Real Estate Paracle
GET MORE INFORMATION




