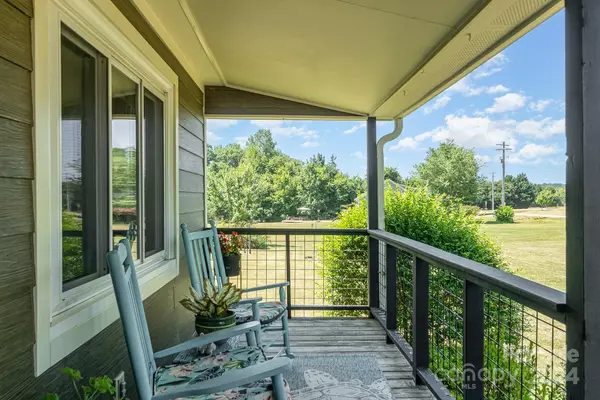For more information regarding the value of a property, please contact us for a free consultation.
187 Bridges Farm RD Mooresville, NC 28115
Want to know what your home might be worth? Contact us for a FREE valuation!

Our team is ready to help you sell your home for the highest possible price ASAP
Key Details
Sold Price $465,500
Property Type Single Family Home
Sub Type Single Family Residence
Listing Status Sold
Purchase Type For Sale
Square Footage 1,753 sqft
Price per Sqft $265
MLS Listing ID 4158391
Sold Date 09/30/24
Bedrooms 3
Full Baths 3
Abv Grd Liv Area 1,753
Year Built 1979
Lot Size 1.040 Acres
Acres 1.04
Property Description
Discover a unique property near Davidson with a Mooresville address and Iredell taxes, just 1.5 miles from Davidson College. Nestled on a 1-acre lot, this charming home boasts a main-level primary bedroom, open floorplan, 3 full bathrooms, and 2 spacious upstairs bedrooms with lots of closet space. Enjoy wood floors, a stone fireplace w wood beam mantle, a kitchen with wet bar and pull-out shelves, and a large primary bathroom with skylights, jetted tub, expansive vanity, and tile shower with frameless glass.The outdoor space is perfect for entertaining, featuring a saltwater pool with slide, composite deck with built-in grill and dedicated natural gas, screened porch, and firepit area. The backyard is fully fenced, with the pool separately enclosed by vinyl fencing. The "Babe Cave" outbuilding with power and AC offers endless possibilities. Additional features include covered storage, metal roof, tankless water heater, fiber cement siding, updated front porch, and central vacuum.
Location
State NC
County Iredell
Zoning RA
Rooms
Main Level Bedrooms 1
Interior
Interior Features Central Vacuum, Garden Tub, Kitchen Island, Open Floorplan, Walk-In Closet(s), Wet Bar
Heating Heat Pump, Natural Gas
Cooling Attic Fan, Ceiling Fan(s), Heat Pump
Flooring Carpet, Laminate, Linoleum, Vinyl, Wood
Fireplaces Type Gas, Gas Log, Living Room
Fireplace true
Appliance Dishwasher, Electric Oven, Microwave, Tankless Water Heater
Exterior
Exterior Feature Fire Pit, Gas Grill
Garage Spaces 1.0
Fence Back Yard, Fenced
Waterfront Description None
Roof Type Metal
Garage true
Building
Foundation Crawl Space
Sewer Septic Installed
Water Well
Level or Stories One and One Half
Structure Type Fiber Cement
New Construction false
Schools
Elementary Schools Coddle Creek
Middle Schools Woodland Heights
High Schools Lake Norman
Others
Senior Community false
Acceptable Financing Cash, Conventional, FHA, VA Loan
Listing Terms Cash, Conventional, FHA, VA Loan
Special Listing Condition None
Read Less
© 2024 Listings courtesy of Canopy MLS as distributed by MLS GRID. All Rights Reserved.
Bought with Luz Ramirez-Barraza • Realty ONE Group Select
GET MORE INFORMATION



