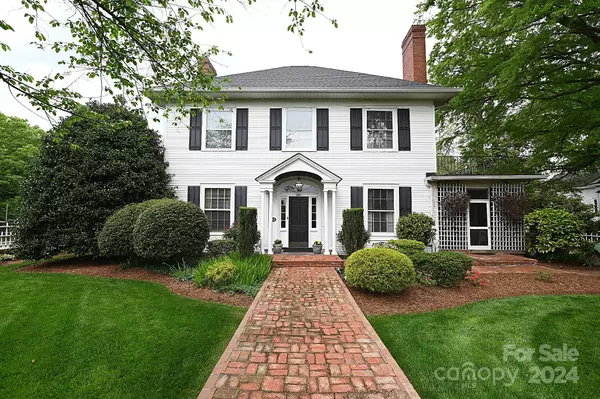For more information regarding the value of a property, please contact us for a free consultation.
207 5th AVE NE Hickory, NC 28601
Want to know what your home might be worth? Contact us for a FREE valuation!

Our team is ready to help you sell your home for the highest possible price ASAP
Key Details
Sold Price $632,500
Property Type Single Family Home
Sub Type Single Family Residence
Listing Status Sold
Purchase Type For Sale
Square Footage 3,689 sqft
Price per Sqft $171
Subdivision Oakwood
MLS Listing ID 4126897
Sold Date 09/25/24
Style Colonial
Bedrooms 5
Full Baths 4
Abv Grd Liv Area 3,689
Year Built 1907
Lot Size 0.410 Acres
Acres 0.41
Property Description
Step into this stately Colonial Revival home & prepare to be wowed! Built in 1907 the former Reid-Shuford home showcases superior craftsmanship & intricate detail throughout, yet lends itself to modern day living. Located in the desirable Oakwood neighborhood you can walk to the library, science center, art museum, the Riverwalk & to Downtown Hickory & a plethora of shopping, dining & entertainment options. They don't build quality construction like this anymore! The main level features soaring ceilings, stunning hardwood floors, spacious living spaces, welcoming screened porch, bedroom & full bath. The breathtaking staircase (or working elevator) lead you to 5 additional bedrooms & 3 updated baths. These versatile rooms could serve as office space, den/library, sunroom, playroom, etc. The basement offers ample storage, office, several multipurpose spaces, 1900 sq ft with HVAC (not counted in HLA) & 2 car garage. Don't miss the beautiful outdoor living areas & captivating landscaping!
Location
State NC
County Catawba
Zoning R-3
Rooms
Basement Partially Finished
Main Level Bedrooms 1
Interior
Interior Features Elevator, Entrance Foyer, Garden Tub, Kitchen Island, Pantry, Storage, Walk-In Closet(s)
Heating Forced Air
Cooling Ceiling Fan(s), Central Air
Flooring Tile, Vinyl, Wood
Fireplaces Type Den, Living Room, Primary Bedroom, Wood Burning
Fireplace true
Appliance Dishwasher, Disposal, Gas Range
Exterior
Garage Spaces 2.0
Fence Back Yard
Utilities Available Cable Available
Roof Type Shingle
Garage true
Building
Lot Description Corner Lot
Foundation Basement
Sewer Public Sewer
Water City
Architectural Style Colonial
Level or Stories Two
Structure Type Vinyl
New Construction false
Schools
Elementary Schools Oakwood
Middle Schools Northview
High Schools Hickory
Others
Senior Community false
Restrictions Historical
Acceptable Financing Cash, Conventional, FHA, VA Loan
Listing Terms Cash, Conventional, FHA, VA Loan
Special Listing Condition None
Read Less
© 2024 Listings courtesy of Canopy MLS as distributed by MLS GRID. All Rights Reserved.
Bought with Niki Long • True North Realty
GET MORE INFORMATION




