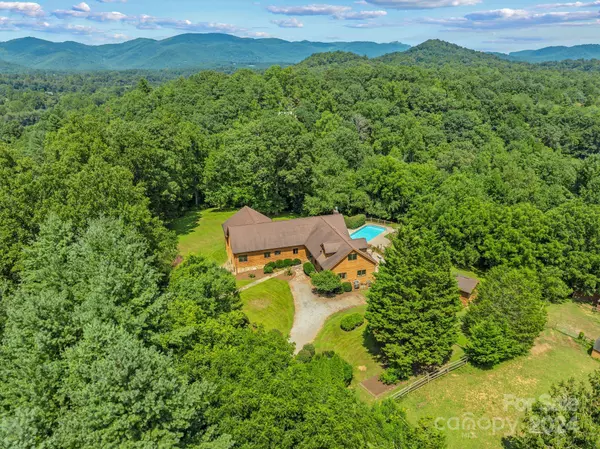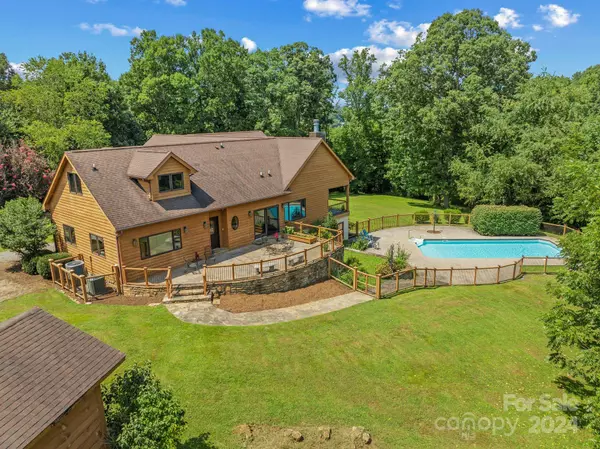For more information regarding the value of a property, please contact us for a free consultation.
101 Booter RD Fairview, NC 28730
Want to know what your home might be worth? Contact us for a FREE valuation!

Our team is ready to help you sell your home for the highest possible price ASAP
Key Details
Sold Price $1,125,000
Property Type Single Family Home
Sub Type Single Family Residence
Listing Status Sold
Purchase Type For Sale
Square Footage 5,565 sqft
Price per Sqft $202
Subdivision Greenwood Estates
MLS Listing ID 4172607
Sold Date 09/25/24
Bedrooms 4
Full Baths 4
Half Baths 1
HOA Fees $50/ann
HOA Y/N 1
Abv Grd Liv Area 3,988
Year Built 1998
Lot Size 4.900 Acres
Acres 4.9
Property Description
Swim naked in your own private pool! Let the dogs romp in the sprawling yard! Host epic parties in the open living/dining/kitchen or outdoors by the pool. Play games in the nearly level yard. Recover the next day taking in the peace and serenity from your deck while sipping your morning coffee. Options abound in this lifestyle home for family or guests to have their own spaces while you retreat to the private owner’s suite (see floor plan in photos). Need a studio or workshop? The unfinished basement and oversized garage are just what you are looking for. Bring all your treasures, because storage abounds in the closets, basement, and attic. The indoor pool (condition unknown) will keep you fit in the colder months. In the unlikely case that you want to venture out, there is a brewery just a few minutes away. An estate, this property is being sold “as is,” but ask your agent for the prelisting home inspection. Septic permit is for 4 BRs - extra rooms could sleep more.
Location
State NC
County Buncombe
Zoning OU
Rooms
Basement Basement Garage Door, Basement Shop, Daylight, Partially Finished
Main Level Bedrooms 3
Interior
Interior Features Attic Walk In
Heating Forced Air, Propane, Other - See Remarks
Cooling Central Air
Flooring Tile, Wood
Fireplaces Type Wood Burning
Fireplace true
Appliance Dishwasher, Dryer, Gas Range, Microwave, Refrigerator, Washer
Exterior
Garage Spaces 2.0
Utilities Available Cable Available, Cable Connected, Propane, Underground Power Lines
Garage true
Building
Lot Description Cleared, Level, Private, Rolling Slope, Wooded
Foundation Basement
Sewer Septic Installed
Water Well
Level or Stories One and One Half
Structure Type Hard Stucco,Wood
New Construction false
Schools
Elementary Schools Unspecified
Middle Schools Unspecified
High Schools Unspecified
Others
HOA Name Fee is for road maintenance
Senior Community false
Restrictions Subdivision
Acceptable Financing Cash, Conventional
Listing Terms Cash, Conventional
Special Listing Condition Estate
Read Less
© 2024 Listings courtesy of Canopy MLS as distributed by MLS GRID. All Rights Reserved.
Bought with Tyler Coon • EXP Realty LLC
GET MORE INFORMATION




