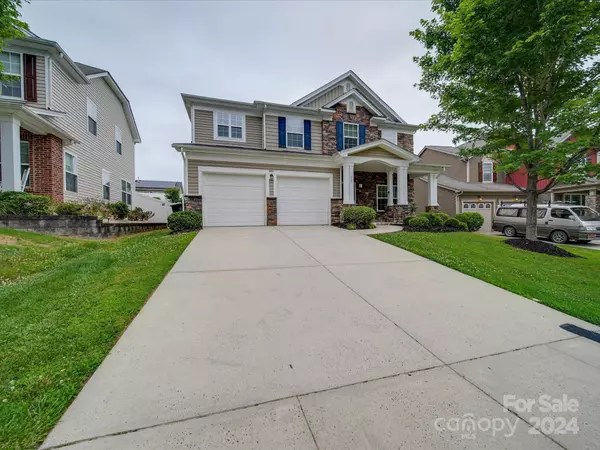For more information regarding the value of a property, please contact us for a free consultation.
117 Tulip DR Mooresville, NC 28117
Want to know what your home might be worth? Contact us for a FREE valuation!

Our team is ready to help you sell your home for the highest possible price ASAP
Key Details
Sold Price $420,000
Property Type Single Family Home
Sub Type Single Family Residence
Listing Status Sold
Purchase Type For Sale
Square Footage 2,808 sqft
Price per Sqft $149
Subdivision Waterlynn
MLS Listing ID 4151856
Sold Date 09/10/24
Style Transitional
Bedrooms 3
Full Baths 2
Half Baths 1
HOA Fees $25
HOA Y/N 1
Abv Grd Liv Area 2,808
Year Built 2009
Lot Size 6,969 Sqft
Acres 0.16
Lot Dimensions 50x120x65x121
Property Description
Welcome to 117 Tulip Drive, an immaculate home in the heart of Mooresville. This beautiful residence boasts an inviting, open floorplan, perfect for modern living and entertaining. As you step inside, you'll be greeted by the expansive great room, seamlessly connected to the large kitchen. The main level features stylish and durable LVP flooring throughout. The kitchen is a chef's dream, equipped with a gas stove, granite countertops, and ample cabinetry. Gather around the corner gas log fireplace in the great room, creating a cozy ambiance. Upstairs, you'll find a truly oversized loft that offers endless possibilities for gatherings, game nights, or a home theater. The primary suite is a true retreat, featuring a deluxe bath with oversized vanity and a huge walk-in closet. Two generous secondary bedrooms provide comfort and space, each with sizable closets. Step outside to enjoy the serene backyard, complete with a patio and a fully fenced yard, offering privacy and a safe play area.
Location
State NC
County Iredell
Zoning TN
Interior
Interior Features Attic Stairs Pulldown
Heating Forced Air, Natural Gas
Cooling Ceiling Fan(s), Central Air, Electric
Flooring Carpet, Tile, Vinyl
Fireplaces Type Gas, Gas Log, Great Room
Fireplace true
Appliance Dishwasher, Disposal, Gas Oven, Gas Range, Microwave, Refrigerator, Self Cleaning Oven
Exterior
Garage Spaces 2.0
Fence Back Yard, Fenced
Community Features Clubhouse, Playground, Recreation Area, Sidewalks
Utilities Available Cable Available
Roof Type Shingle
Garage true
Building
Foundation Slab
Sewer Public Sewer
Water City
Architectural Style Transitional
Level or Stories Two
Structure Type Stone Veneer,Vinyl
New Construction false
Schools
Elementary Schools Coddle Creek
Middle Schools Woodland Heights
High Schools Lake Norman
Others
HOA Name CSI Management
Senior Community false
Acceptable Financing Cash, Conventional, FHA, VA Loan
Listing Terms Cash, Conventional, FHA, VA Loan
Special Listing Condition None
Read Less
© 2024 Listings courtesy of Canopy MLS as distributed by MLS GRID. All Rights Reserved.
Bought with Lou Meagher • Meagher Real Estate
GET MORE INFORMATION




