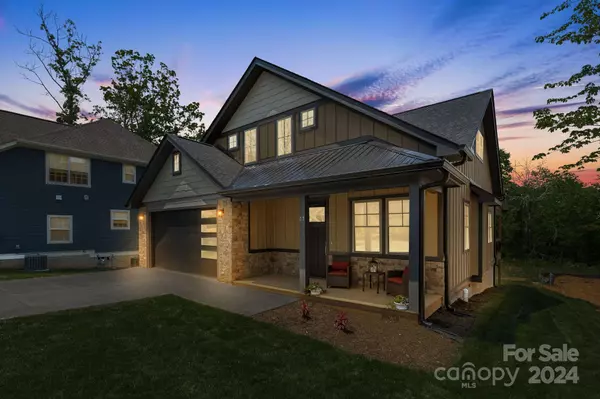For more information regarding the value of a property, please contact us for a free consultation.
17 Reagan Run CT Arden, NC 28704
Want to know what your home might be worth? Contact us for a FREE valuation!

Our team is ready to help you sell your home for the highest possible price ASAP
Key Details
Sold Price $756,000
Property Type Single Family Home
Sub Type Single Family Residence
Listing Status Sold
Purchase Type For Sale
Square Footage 2,341 sqft
Price per Sqft $322
Subdivision Legacy Park
MLS Listing ID 4136120
Sold Date 09/04/24
Bedrooms 4
Full Baths 2
Half Baths 1
Construction Status Completed
HOA Fees $60/mo
HOA Y/N 1
Abv Grd Liv Area 2,341
Year Built 2024
Lot Size 7,840 Sqft
Acres 0.18
Property Description
Modern contemporary home with an inviting ambiance from the moment you step onto the covered front porch. Step inside to discover a chef's kitchen designed for convenience and style, boasting a cooktop and wall oven combination, quartz countertops with an island, backsplash, and soft-close cabinetry. Spacious home with floor-to-ceiling stone fireplace and white oak hardwood flooring throughout. The main level features a luxurious primary suite complete with a walk-in closet, and private en-suite bath featuring both a tiled shower and pedestal tub. Elegance meets functionality with the custom fabricated steel railing, seamlessly blending clean lines with modern flair. Nearby access to Jake Rusher Park, Voodoo Brewing, BB Barns, and other local attractions. Fresh Market, Whole Foods, and popular restaurants nearby. Legacy Park is more than just a neighborhood; it's a community thoughtfully planned. Come experience suburban living in the heart of the picturesque mountains of Asheville!
Location
State NC
County Buncombe
Zoning RES
Rooms
Main Level Bedrooms 1
Interior
Interior Features Breakfast Bar, Kitchen Island, Open Floorplan, Pantry, Storage, Walk-In Closet(s)
Heating Heat Pump, Natural Gas
Cooling Ceiling Fan(s), Central Air
Flooring Tile, Wood
Fireplaces Type Gas Log, Living Room
Fireplace true
Appliance Dishwasher, Gas Cooktop, Microwave, Oven, Refrigerator
Exterior
Garage Spaces 2.0
Community Features Street Lights
Utilities Available Cable Available
Roof Type Shingle,Metal
Garage true
Building
Lot Description Cleared
Foundation Crawl Space
Builder Name Boone
Sewer Public Sewer
Water City
Level or Stories Two
Structure Type Hardboard Siding,Stone
New Construction true
Construction Status Completed
Schools
Elementary Schools Glen Arden/Koontz
Middle Schools Valley Springs
High Schools T.C. Roberson
Others
HOA Name IPM
Senior Community false
Restrictions Subdivision
Acceptable Financing Cash, Conventional, FHA, VA Loan
Listing Terms Cash, Conventional, FHA, VA Loan
Special Listing Condition None
Read Less
© 2024 Listings courtesy of Canopy MLS as distributed by MLS GRID. All Rights Reserved.
Bought with Sue Ambrose • Preferred Properties
GET MORE INFORMATION




