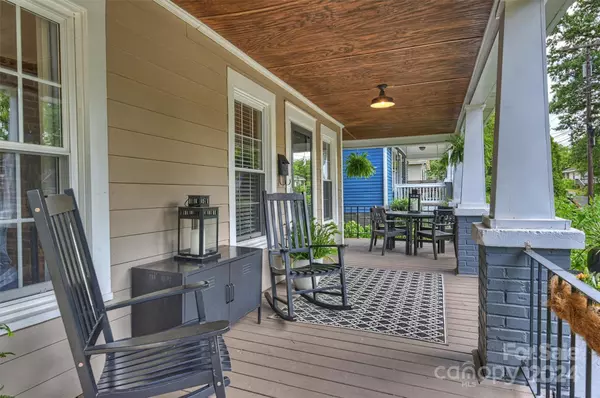For more information regarding the value of a property, please contact us for a free consultation.
815 20th ST Charlotte, NC 28205
Want to know what your home might be worth? Contact us for a FREE valuation!

Our team is ready to help you sell your home for the highest possible price ASAP
Key Details
Sold Price $655,000
Property Type Single Family Home
Sub Type Single Family Residence
Listing Status Sold
Purchase Type For Sale
Square Footage 1,354 sqft
Price per Sqft $483
Subdivision Belmont
MLS Listing ID 4157632
Sold Date 08/26/24
Style Bungalow
Bedrooms 3
Full Baths 2
Abv Grd Liv Area 1,354
Year Built 1926
Lot Size 7,840 Sqft
Acres 0.18
Lot Dimensions 50x150
Property Description
Your Dream Bungalow in Belmont Awaits! Built-in 1926, This Charmer Oozes Curb Appeal With A Wraparound Porch, Attached Carport, & Sun-Drenched Garden Beds. The Cozy Living Room Features A Gas Fireplace & An Open Living & Dining Layout. Enjoy Details Like Original Hardwood Floors and Exposed Brick With 3 Well-Lit Bedrooms, & 2 Updated Bathrooms! The Updated Kitchen Boasts A Built-In Breakfast Bar. A Brand New HVAC System Was Installed in 2023. The Backyard is a Private Oasis With a Spacious Brick Patio, Perfect For Entertaining. A Custom-Built Shed Offers Dual Spaces For Storage & An Office/Gym, Complete With A Front Porch & Hammock Swings. This Urban Retreat Feels Like A Private Park In Your Backyard! Located in The Heart of Belmont, Steps From The Greenway, Cordelia Park, & a Light Rail Stop, This Home Offers Easy Access to Optimist Hall, Birdsong, Hobbyist, Sweet Lew’s, and Ace No. 3. Enjoy a Quick 10-minute Commute to Uptown, Making This Home Perfect For Both Day & Night Adventures.
Location
State NC
County Mecklenburg
Zoning R5
Rooms
Main Level Bedrooms 3
Interior
Interior Features Breakfast Bar, Built-in Features, Open Floorplan
Heating Forced Air, Natural Gas
Cooling Ceiling Fan(s), Central Air
Flooring Tile, Wood
Fireplaces Type Living Room
Fireplace true
Appliance Dishwasher, Disposal, Microwave, Refrigerator
Exterior
Exterior Feature Storage, Other - See Remarks
Fence Fenced
Roof Type Shingle
Garage false
Building
Lot Description Wooded
Foundation Crawl Space
Sewer Public Sewer
Water City
Architectural Style Bungalow
Level or Stories One
Structure Type Fiber Cement
New Construction false
Schools
Elementary Schools Villa Heights
Middle Schools Eastway
High Schools Garinger
Others
Senior Community false
Special Listing Condition None
Read Less
© 2024 Listings courtesy of Canopy MLS as distributed by MLS GRID. All Rights Reserved.
Bought with Brynn Saskowski • Brannic Properties Inc
GET MORE INFORMATION




