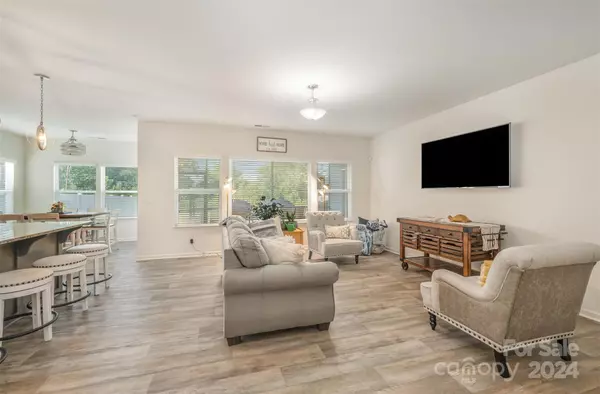For more information regarding the value of a property, please contact us for a free consultation.
2048 New Hope Branch WAY Belmont, NC 28012
Want to know what your home might be worth? Contact us for a FREE valuation!

Our team is ready to help you sell your home for the highest possible price ASAP
Key Details
Sold Price $510,000
Property Type Single Family Home
Sub Type Single Family Residence
Listing Status Sold
Purchase Type For Sale
Square Footage 2,790 sqft
Price per Sqft $182
Subdivision Villages At South Fork
MLS Listing ID 4143855
Sold Date 08/15/24
Bedrooms 4
Full Baths 3
HOA Fees $21/ann
HOA Y/N 1
Abv Grd Liv Area 2,790
Year Built 2020
Lot Size 7,840 Sqft
Acres 0.18
Property Description
Stunning 2 story ranch style home in highly desired Villages at South Fork community. Located 2.5 miles to Downtown Belmont w/ tons of local shops, restaurants, breweries & parks! Stunning curb appeal welcomes you with blossoming rose bushes that line the front porch. Entryway & drop zone usher you into the open living area. Bright large windows provide tons of natural light. LVP flooring throughout main living space. Gourmet chefs kitchen w/ bright white cabinets & large pantry for storage + dining area off to side & breakfast bar for plenty of seating. Three bedrooms located on main floor including primary w/ large walk-in closet and attached bath w/ stand-up shower & dual sinks. Upstairs find oversized loft area perfect for game room or home office plus full bedroom & attached bath for guests! Screened-in back porch perfect for enjoying the large fully-fenced yard. Perfect home for hosting everyone! Climate Control in 2-car garage + Solar & Generac backup system INCLUDED! MUST SEE!
Location
State NC
County Gaston
Zoning R1
Rooms
Main Level Bedrooms 3
Interior
Interior Features Breakfast Bar, Drop Zone, Entrance Foyer, Open Floorplan, Pantry, Storage, Walk-In Closet(s)
Heating Heat Pump
Cooling Central Air
Flooring Carpet, Tile, Vinyl
Fireplace false
Appliance Dishwasher, Oven
Exterior
Garage Spaces 2.0
Fence Fenced, Full, Privacy
Garage true
Building
Foundation Slab
Sewer Public Sewer
Water City
Level or Stories Two
Structure Type Brick Partial,Hardboard Siding
New Construction false
Schools
Elementary Schools Mcadenville
Middle Schools Holbrook
High Schools Stuart W Cramer
Others
HOA Name Superior Association Management
Senior Community false
Acceptable Financing Cash, Conventional, FHA, VA Loan
Listing Terms Cash, Conventional, FHA, VA Loan
Special Listing Condition None
Read Less
© 2024 Listings courtesy of Canopy MLS as distributed by MLS GRID. All Rights Reserved.
Bought with Tyler Runnals • Keller Williams Ballantyne Area
GET MORE INFORMATION




