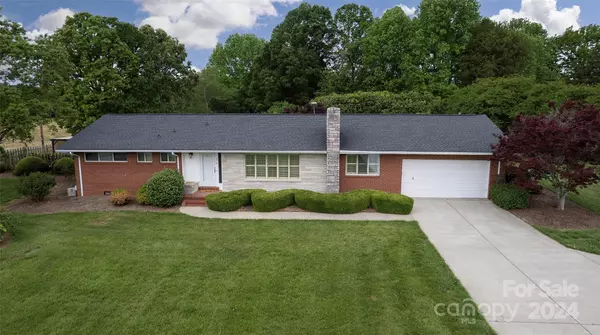For more information regarding the value of a property, please contact us for a free consultation.
812 Renee Ford RD Locust, NC 28097
Want to know what your home might be worth? Contact us for a FREE valuation!

Our team is ready to help you sell your home for the highest possible price ASAP
Key Details
Sold Price $405,000
Property Type Single Family Home
Sub Type Single Family Residence
Listing Status Sold
Purchase Type For Sale
Square Footage 2,394 sqft
Price per Sqft $169
MLS Listing ID 4135489
Sold Date 08/15/24
Style Ranch
Bedrooms 3
Full Baths 3
Abv Grd Liv Area 2,394
Year Built 1957
Lot Size 1.900 Acres
Acres 1.9
Lot Dimensions 338 x 399 x 462
Property Description
This serene setting on 1.9 acres has it's own oasis in the backyard. Relax by a huge 20 x 40 ft inground pool w/a lounging gazebo area w/new decking. Enjoy time on the covered back porch.The backyard pool area is immaculately landscaped w/many perennials that blanket the landscape. Home is a large ranch w/3 bedrooms & 3 full baths. It has been well maintained and is ready for the new buyer to make their own changes to it. The house has plantation shutters, a wonderful family room, formal living room w/ a beautiful wood burning FP that has not been used. The two main baths have vintage tile & the 3rd bath has a Jacuzzi tub. The property has a greenhouse w/ heat and misters. There is an additional detached garage/workshop that also has a small generator. There are fruit trees w/ blueberries & pears. The pool is completely fenced for wonderful privacy. Roof was replaced in 2016 and the HVAC was replaced w/a Trane heat pump in 2013 that also has backup oil heat. HOME IS BEING SOLD "AS IS".
Location
State NC
County Stanly
Zoning OPS
Rooms
Main Level Bedrooms 3
Interior
Interior Features Attic Stairs Pulldown, Breakfast Bar, Kitchen Island
Heating Heat Pump, Oil
Cooling Central Air
Flooring Carpet, Laminate, Linoleum, Tile, Wood
Fireplaces Type Living Room, Wood Burning
Fireplace true
Appliance Dishwasher, Electric Cooktop, Electric Oven, Microwave
Exterior
Exterior Feature In Ground Pool
Garage Spaces 2.0
Fence Back Yard, Fenced, Wood
Utilities Available Cable Available
Roof Type Shingle
Garage true
Building
Lot Description Orchard(s), Level, Wooded
Foundation Crawl Space
Sewer Public Sewer, Septic Installed
Water Well
Architectural Style Ranch
Level or Stories One
Structure Type Brick Full,Stone
New Construction false
Schools
Elementary Schools Unspecified
Middle Schools West Middle
High Schools West Stanly
Others
Senior Community false
Acceptable Financing Cash, Conventional, FHA, VA Loan
Listing Terms Cash, Conventional, FHA, VA Loan
Special Listing Condition None
Read Less
© 2024 Listings courtesy of Canopy MLS as distributed by MLS GRID. All Rights Reserved.
Bought with Skip Shean • Mark Spain Real Estate
GET MORE INFORMATION




