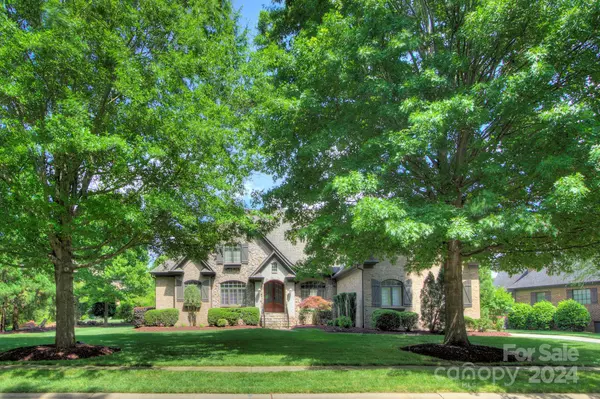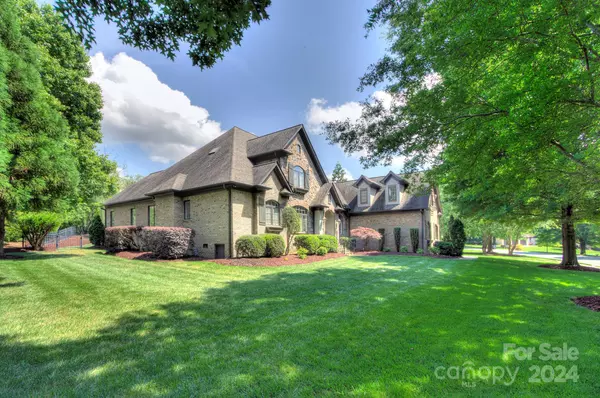For more information regarding the value of a property, please contact us for a free consultation.
816 Beauhaven LN Waxhaw, NC 28173
Want to know what your home might be worth? Contact us for a FREE valuation!

Our team is ready to help you sell your home for the highest possible price ASAP
Key Details
Sold Price $1,550,000
Property Type Single Family Home
Sub Type Single Family Residence
Listing Status Sold
Purchase Type For Sale
Square Footage 5,287 sqft
Price per Sqft $293
Subdivision Chatelaine
MLS Listing ID 4135311
Sold Date 07/31/24
Style European
Bedrooms 5
Full Baths 4
Half Baths 1
Construction Status Completed
HOA Fees $195/ann
HOA Y/N 1
Abv Grd Liv Area 5,287
Year Built 2005
Lot Size 0.530 Acres
Acres 0.53
Property Description
Enjoy luxury living in this beautifully updated custom home within gated Chatelaine. Meticulously designed and maintained. The wow factor starts in the foyer with the grand staircase and moves into the family room with marble wall fireplace, and coffered ceiling. The family room seamlessly connects to the open kitchen and then to the keeping room with a stone fireplace. Enjoy the fully remodeled kitchen with a 48” Wolf dual fuel range, pot-filler, 48” Sub-zero, granite countertops, and huge island with spice racks on the sides and cabinets on the back side. The totally remodeled primary suite boasts a spa-like ensuite with huge shower with body sprays and dry-off area, Victoria & Albert tub, and large vanity with lighted mirrors. Dual staircases lead to the four upper bedrooms, XL bonus room plus a secondary laundry/storage room. The covered backyard patio with a view of the community pond/fountain is great for entertaining/grilling. Weddington schools. Listing Agents are the owners.
Location
State NC
County Union
Zoning AJ0
Rooms
Main Level Bedrooms 1
Interior
Interior Features Attic Other, Attic Stairs Pulldown, Central Vacuum, Kitchen Island, Open Floorplan, Walk-In Closet(s), Walk-In Pantry
Heating Central, Forced Air, Natural Gas
Cooling Central Air
Flooring Carpet, Tile, Wood
Fireplaces Type Family Room, Keeping Room
Fireplace true
Appliance Convection Oven, Dishwasher, Disposal, Double Oven, Exhaust Hood, Gas Range, Microwave, Refrigerator, Tankless Water Heater
Exterior
Exterior Feature In-Ground Irrigation
Garage Spaces 3.0
Fence Back Yard, Fenced
Community Features Gated, Pond, Sidewalks, Street Lights, Walking Trails
Utilities Available Cable Connected, Electricity Connected, Gas, Underground Power Lines
View Water
Roof Type Shingle
Garage true
Building
Lot Description Wooded
Foundation Crawl Space
Sewer County Sewer
Water County Water
Architectural Style European
Level or Stories Two
Structure Type Brick Partial,Hard Stucco,Stone Veneer
New Construction false
Construction Status Completed
Schools
Elementary Schools Weddington
Middle Schools Weddington
High Schools Weddington
Others
HOA Name Greenway Realty Management
Senior Community false
Restrictions Architectural Review
Acceptable Financing Cash, Conventional
Listing Terms Cash, Conventional
Special Listing Condition None
Read Less
© 2024 Listings courtesy of Canopy MLS as distributed by MLS GRID. All Rights Reserved.
Bought with Marcy Basrawala • Dickens Mitchener & Associates Inc
GET MORE INFORMATION



