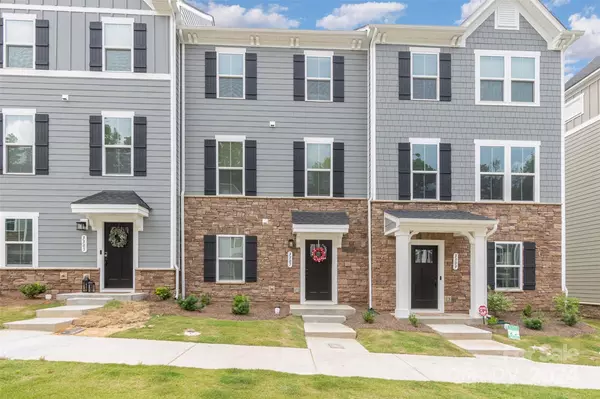For more information regarding the value of a property, please contact us for a free consultation.
3307 Timber Mill DR Stallings, NC 28104
Want to know what your home might be worth? Contact us for a FREE valuation!

Our team is ready to help you sell your home for the highest possible price ASAP
Key Details
Sold Price $374,000
Property Type Townhouse
Sub Type Townhouse
Listing Status Sold
Purchase Type For Sale
Square Footage 1,786 sqft
Price per Sqft $209
Subdivision Stone Creek Townhomes
MLS Listing ID 4148100
Sold Date 07/19/24
Bedrooms 3
Full Baths 2
Half Baths 2
HOA Fees $150/mo
HOA Y/N 1
Abv Grd Liv Area 1,786
Year Built 2023
Lot Size 1,742 Sqft
Acres 0.04
Property Description
Discover this stunning 3-story TH, meticulously upgraded offering the perfect blend of luxury & comfort. Nestled in a prime location, it boasts a 2 car garage & an array of modern features designed to enhance the living experience. Elegant HW stairs provide a warm welcome upon entering each level. The main Floor flex room is a perfect bonus/office space for work or play. Cook & entertain in style in this designer kitchen featuring exquisite Quartz tops, custom cabs, high end fixtures & an enormous island. Enjoy top-of-the-line, energy star certified SS appliances making meal prep & dinner a joy. After, relax & unwind on the balcony, great for morning coffee too. Perfectly located laundry room and BR's share the same floor for convenience. The oversized primary bedroom is a private sanctuary delight, offering an abundance of space with a big closet & luxurious bathroom ensuite. This home is a testament to modern living, combining functionality with sophisticated design. Welcome Home!
Location
State NC
County Union
Zoning R4
Interior
Interior Features Attic Other, Entrance Foyer, Kitchen Island, Open Floorplan, Pantry, Storage, Walk-In Closet(s)
Heating Electric, ENERGY STAR Qualified Equipment, Heat Pump
Cooling Central Air, Electric, ENERGY STAR Qualified Equipment
Flooring Carpet, Laminate, Tile, Wood
Fireplace false
Appliance Dishwasher, Disposal, Electric Cooktop, Electric Water Heater, ENERGY STAR Qualified Dishwasher, ENERGY STAR Qualified Refrigerator, Exhaust Fan, Microwave, Plumbed For Ice Maker, Self Cleaning Oven, Wall Oven
Exterior
Exterior Feature Lawn Maintenance
Garage Spaces 2.0
Community Features Dog Park, Playground, Sidewalks
Utilities Available Cable Available
Roof Type Shingle
Garage true
Building
Foundation Slab
Builder Name Ryan Homes
Sewer Public Sewer
Water City
Level or Stories Three
Structure Type Fiber Cement,Hardboard Siding
New Construction false
Schools
Elementary Schools Stallings
Middle Schools Porter Ridge
High Schools Unspecified
Others
HOA Name Real Manage
Senior Community false
Restrictions Architectural Review
Acceptable Financing Cash, Conventional, FHA, VA Loan
Listing Terms Cash, Conventional, FHA, VA Loan
Special Listing Condition None
Read Less
© 2024 Listings courtesy of Canopy MLS as distributed by MLS GRID. All Rights Reserved.
Bought with Chandra Mavuluri • Tech Realty LLC
GET MORE INFORMATION




