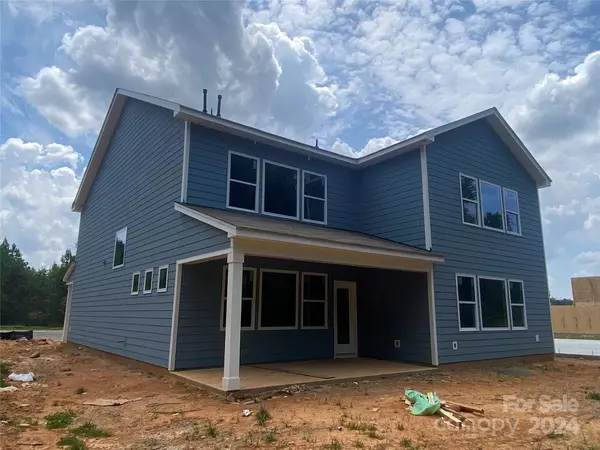For more information regarding the value of a property, please contact us for a free consultation.
9010 Dulwich DR #KEN0063 Charlotte, NC 28215
Want to know what your home might be worth? Contact us for a FREE valuation!

Our team is ready to help you sell your home for the highest possible price ASAP
Key Details
Sold Price $576,858
Property Type Single Family Home
Sub Type Single Family Residence
Listing Status Sold
Purchase Type For Sale
Square Footage 3,400 sqft
Price per Sqft $169
Subdivision Kennington
MLS Listing ID 4103449
Sold Date 07/23/24
Style Traditional
Bedrooms 5
Full Baths 4
Construction Status Completed
HOA Fees $50/ann
HOA Y/N 1
Abv Grd Liv Area 3,400
Year Built 2024
Lot Size 6,098 Sqft
Acres 0.14
Property Description
This home backs up to the wooded perimeter of the community for a tranquil view from the large rear covered porch. Welcoming Craftsman-style exterior with Knotty Alder front door. First-floor laundry and Flex room w/ closet and full bath. Mudroom off the kitchen has a drop zone & walk-in pantry. Upstairs is a spacious Loft & the primary suite. 2 bedrooms share a Jack & Jill bath. Kitchen features 42" white cabs, quartz counters, tile backsplash, double trash pullout, GE Profile SS app w/ 36" gas cooktop & extraction hood vented out, large stainless undermount sink, brushed gold hardware. Family room has a gas fireplace flanked by niches with floating shelves. Second-floor Premier Suite has a tray ceiling and large WIC. The bathroom has quartz counters, white cabs, large tiled shower with semi-frameless glass and tiled floors. Secondary baths have raised height vanities w/ quartz counters and tile floors. Low-maintenance LVP floors in most of 1st floor and Loft; oak treads on stairs.
Location
State NC
County Mecklenburg
Zoning R-3
Rooms
Main Level Bedrooms 1
Interior
Interior Features Attic Other, Cable Prewire, Drop Zone, Kitchen Island, Open Floorplan, Storage, Tray Ceiling(s), Walk-In Closet(s), Walk-In Pantry
Heating Natural Gas
Cooling Central Air, Electric
Flooring Carpet, Tile, Vinyl
Fireplaces Type Gas Log
Fireplace true
Appliance Dishwasher, Disposal, Exhaust Hood, Gas Cooktop, Microwave, Plumbed For Ice Maker, Self Cleaning Oven, Tankless Water Heater, Wall Oven
Exterior
Garage Spaces 2.0
Community Features Sidewalks, Street Lights
Utilities Available Cable Available, Fiber Optics, Gas, Wired Internet Available
Roof Type Composition,Fiberglass,Wood
Garage true
Building
Lot Description Cul-De-Sac
Foundation Slab
Builder Name Empire Communities
Sewer Public Sewer
Water City
Architectural Style Traditional
Level or Stories Two
Structure Type Hardboard Siding
New Construction true
Construction Status Completed
Schools
Elementary Schools Reedy Creek
Middle Schools Northridge
High Schools Rocky River
Others
HOA Name William Douglas
Senior Community false
Restrictions Architectural Review
Acceptable Financing Cash, Conventional, FHA, VA Loan
Listing Terms Cash, Conventional, FHA, VA Loan
Special Listing Condition None
Read Less
© 2024 Listings courtesy of Canopy MLS as distributed by MLS GRID. All Rights Reserved.
Bought with Ian Leonard • 5 Points Realty
GET MORE INFORMATION




