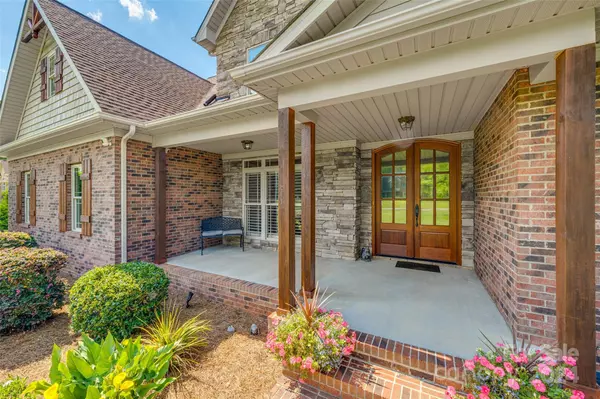For more information regarding the value of a property, please contact us for a free consultation.
468 Harvest Moon LN Rock Hill, SC 29732
Want to know what your home might be worth? Contact us for a FREE valuation!

Our team is ready to help you sell your home for the highest possible price ASAP
Key Details
Sold Price $800,000
Property Type Single Family Home
Sub Type Single Family Residence
Listing Status Sold
Purchase Type For Sale
Square Footage 3,485 sqft
Price per Sqft $229
Subdivision Holland Springs
MLS Listing ID 4150531
Sold Date 07/23/24
Bedrooms 4
Full Baths 4
HOA Fees $41/ann
HOA Y/N 1
Abv Grd Liv Area 3,485
Year Built 2007
Lot Size 1.470 Acres
Acres 1.47
Property Description
Perfectly nestled in peaceful Holland Springs this FULL BRICK home boasts extensive upgrades & a beautiful neutral color palette. Impressive 2-story foyer, gleaming hardwood floors, coffered ceiling, stunning moldings. 4-beds, each w/ en-suite bath, featuring the primary suite on the main floor, first-floor guest room/office, 3 remaining bedrooms on the upper level & additional spacious bonus room. Gorgeous kitchen w/warm toned cabinetry, center island, granite countertops, butler's pantry & breakfast area, leading out to your personal backyard oasis. Newer low-maintenance Trex deck overlooks the inground pool, extended patio, perfectly landscaped/exceptionally private lot; perfect for entertaining or enjoying a peaceful night at home. Other recent updates include new roof in 2022, water heater ('22), carpet ('21). This house has amazing storage with lg unfinished attic area, walk-in closets, huge detached garage workshop, w/ reinforced flooring above. Welcome to your dream home!
Location
State SC
County York
Zoning RUD
Rooms
Main Level Bedrooms 1
Interior
Interior Features Attic Walk In, Open Floorplan, Pantry, Storage, Walk-In Closet(s)
Heating Central
Cooling Central Air
Flooring Carpet, Tile, Wood
Fireplaces Type Gas Log, Living Room
Fireplace true
Appliance Dishwasher, Disposal, Gas Cooktop, Microwave, Wall Oven, Wine Refrigerator
Exterior
Exterior Feature In Ground Pool
Garage Spaces 6.0
Fence Back Yard, Full, Privacy
Roof Type Shingle
Garage true
Building
Lot Description Wooded
Foundation Crawl Space
Sewer Septic Installed
Water Well
Level or Stories Two
Structure Type Brick Full
New Construction false
Schools
Elementary Schools York Road
Middle Schools Saluda Trail
High Schools South Pointe (Sc)
Others
HOA Name Red Rock Management
Senior Community false
Restrictions No Representation
Acceptable Financing Cash, Conventional, VA Loan
Listing Terms Cash, Conventional, VA Loan
Special Listing Condition None
Read Less
© 2024 Listings courtesy of Canopy MLS as distributed by MLS GRID. All Rights Reserved.
Bought with Pat Broome • Douglas Carson, REALTORS
GET MORE INFORMATION



