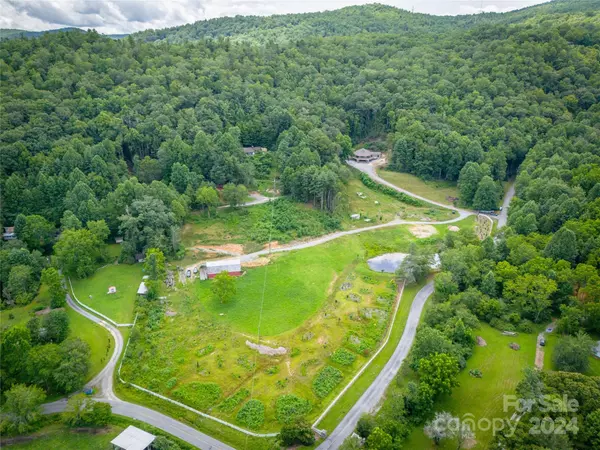For more information regarding the value of a property, please contact us for a free consultation.
155 Pisgah Forest DR Pisgah Forest, NC 28768
Want to know what your home might be worth? Contact us for a FREE valuation!

Our team is ready to help you sell your home for the highest possible price ASAP
Key Details
Sold Price $1,250,000
Property Type Single Family Home
Sub Type Single Family Residence
Listing Status Sold
Purchase Type For Sale
Square Footage 3,214 sqft
Price per Sqft $388
MLS Listing ID 4055236
Sold Date 07/19/24
Bedrooms 3
Full Baths 2
Half Baths 1
Abv Grd Liv Area 3,214
Year Built 1976
Lot Size 16.215 Acres
Acres 16.215
Property Description
This property has it all - large upgraded home, plenty of land in a fantastic location! Unrestricted, 4 parcels sold together overlooking the Little River Valley in desirable Pisgah Forest. Minutes from Dupont & Pisgah Forests. Large main house offers over 3,200 sq ft of living space w/ 3 BR, 2.5 baths + office with over 2200 sq. ft. of living space in unfinished basement. Beautiful view of the mountains. Major improvements include NEW 50-year roof, HVAC, plumbing & electric, radon mitigation system, Rinnai water heater, 1265 sf deck … the list is extensive! Enjoy cascading stream as you sit by the fire pit or soak in the new hot tub. Watch the very rare Blue Ghost fireflies, hummingbirds and wildlife from your private backyard. Property features a 50x30 red barn, stocked pond & pasture land. 16+ acres offering a nice mixture of mountain hiking land as well as pasture land for livestock or planting.
Location
State NC
County Transylvania
Zoning res
Rooms
Basement Basement Garage Door, Basement Shop, Exterior Entry, Interior Entry, Storage Space, Sump Pump, Unfinished
Main Level Bedrooms 3
Interior
Interior Features Attic Stairs Pulldown, Breakfast Bar, Cathedral Ceiling(s), Entrance Foyer, Hot Tub, Pantry, Split Bedroom, Storage, Vaulted Ceiling(s), Walk-In Closet(s), Wet Bar
Heating Heat Pump
Cooling Central Air
Flooring Tile, Vinyl, Wood
Fireplaces Type Wood Burning
Fireplace true
Appliance Dishwasher, Dryer, Electric Cooktop, Electric Oven, Microwave, Propane Water Heater, Refrigerator, Washer
Exterior
Exterior Feature Fire Pit, Hot Tub
Garage Spaces 2.0
Fence Fenced
Utilities Available Cable Connected, Propane
View Mountain(s), Year Round
Roof Type Shingle
Garage true
Building
Lot Description Corner Lot, Pasture, Pond(s)
Foundation Basement
Sewer Septic Installed
Water Well
Level or Stories One
Structure Type Stone,Wood
New Construction false
Schools
Elementary Schools Brevard
Middle Schools Brevard
High Schools Brevard
Others
Senior Community false
Horse Property Barn, Pasture
Special Listing Condition None
Read Less
© 2024 Listings courtesy of Canopy MLS as distributed by MLS GRID. All Rights Reserved.
Bought with Marilyn Wright • Premier Sotheby’s International Realty
GET MORE INFORMATION




