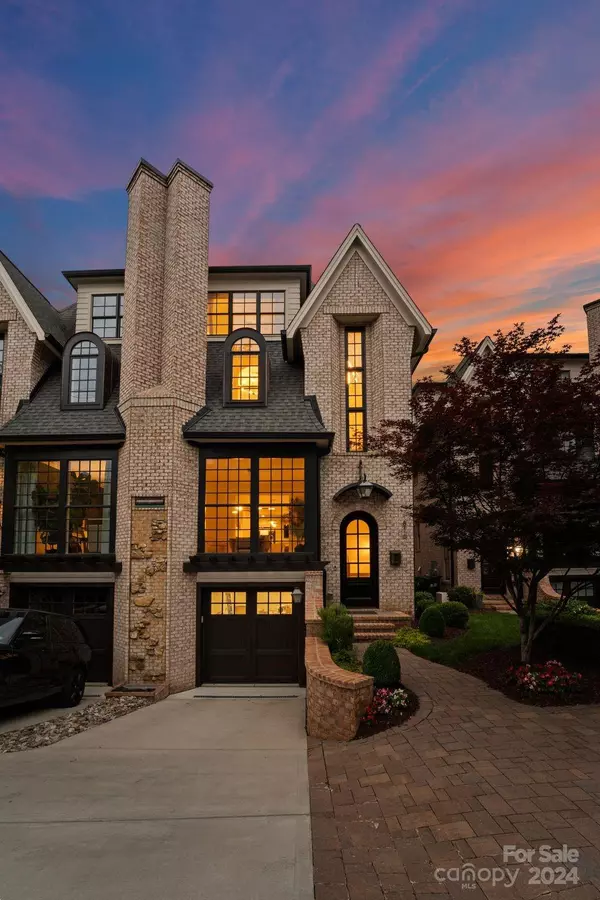For more information regarding the value of a property, please contact us for a free consultation.
816 Ideal WAY Charlotte, NC 28203
Want to know what your home might be worth? Contact us for a FREE valuation!

Our team is ready to help you sell your home for the highest possible price ASAP
Key Details
Sold Price $1,380,000
Property Type Condo
Sub Type Condominium
Listing Status Sold
Purchase Type For Sale
Square Footage 2,901 sqft
Price per Sqft $475
Subdivision Dilworth
MLS Listing ID 4140793
Sold Date 07/17/24
Style European,Transitional
Bedrooms 3
Full Baths 3
Half Baths 2
HOA Fees $316/mo
HOA Y/N 1
Abv Grd Liv Area 2,393
Year Built 2017
Lot Size 9,147 Sqft
Acres 0.21
Property Description
Welcome to luxury living at its finest in the heart of Dilworth! This stunning, updated townhome epitomizes elegance and sophistication, boasting a prime location walking distance to all the attractions of Southend. Recently updated with exquisite marble accents, luxurious new lighting fixtures, every corner exudes opulence. Beautiful white oak floors, custom cabinetry, Thermador appliance package, paneled refrigerator & dishwasher, and built-in microwave. Six sets of Sonos in-ceiling speakers located in the primary bedroom, bathroom, great room, dining room, covered patio, and rear deck. There are two interior gas vent-less fireplaces in the great room and dining room. The living room opens out to a private balcony. The upper-level primary features a vaulted ceiling with wood beams and tons of closet space. The backyard oasis is complete with a built-in gas fireplace & turf, offering the perfect retreat. Let's make this meticulously crafted townhome your own slice of paradise!
Location
State NC
County Mecklenburg
Building/Complex Name The Fountains
Zoning R22MF
Rooms
Basement Walk-Out Access, Walk-Up Access
Interior
Interior Features Attic Walk In, Breakfast Bar, Cable Prewire, Drop Zone, Entrance Foyer, Garden Tub, Kitchen Island, Open Floorplan, Pantry, Walk-In Closet(s), Walk-In Pantry
Heating Central, Forced Air, Natural Gas
Cooling Ceiling Fan(s), Central Air, Electric, Zoned
Flooring Tile, Vinyl, Wood
Fireplaces Type Fire Pit, Gas, Gas Log, Gas Starter, Gas Vented, Living Room
Fireplace true
Appliance Bar Fridge, Dishwasher, Disposal, Dryer, Exhaust Fan, Exhaust Hood, Freezer, Gas Range, Gas Water Heater, Microwave, Oven, Refrigerator, Self Cleaning Oven, Wine Refrigerator
Exterior
Exterior Feature Fire Pit, Storage
Garage Spaces 2.0
Fence Back Yard, Fenced, Stone
Utilities Available Cable Available, Gas
Roof Type Aluminum,Shingle
Garage true
Building
Lot Description End Unit, Wooded
Foundation Basement, Slab
Builder Name Grandfather Homes
Sewer Public Sewer
Water City
Architectural Style European, Transitional
Level or Stories Three
Structure Type Brick Partial,Fiber Cement,Wood
New Construction false
Schools
Elementary Schools Dilworth Latta Campus/Dilworth Sedgefield Campus
Middle Schools Sedgefield
High Schools Myers Park
Others
HOA Name EGB Services
Senior Community false
Acceptable Financing Cash, Conventional
Listing Terms Cash, Conventional
Special Listing Condition None
Read Less
© 2024 Listings courtesy of Canopy MLS as distributed by MLS GRID. All Rights Reserved.
Bought with Laurens Adams Threlkeld • Helen Adams Realty
GET MORE INFORMATION




