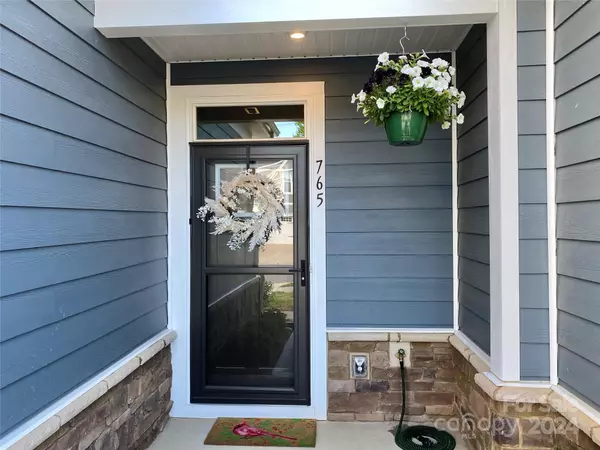For more information regarding the value of a property, please contact us for a free consultation.
765 Hazel WAY Denver, NC 28037
Want to know what your home might be worth? Contact us for a FREE valuation!

Our team is ready to help you sell your home for the highest possible price ASAP
Key Details
Sold Price $375,000
Property Type Townhouse
Sub Type Townhouse
Listing Status Sold
Purchase Type For Sale
Square Footage 1,962 sqft
Price per Sqft $191
Subdivision Rivercross
MLS Listing ID 4136214
Sold Date 07/12/24
Bedrooms 3
Full Baths 2
Half Baths 1
Construction Status Completed
HOA Fees $261/mo
HOA Y/N 1
Abv Grd Liv Area 1,962
Year Built 2022
Lot Size 3,049 Sqft
Acres 0.07
Property Description
This beautiful residence boasts professional landscaping that sets the stage for an unparalleled living experience. Inside find an open floor plan, blending style and functionality. The heart of the home is a chef's kitchen featuring gas cooking, a walk-in pantry, and premium appliances.
Experience the convenience of a tankless water heater and built-in garage storage. Indulge in luxury with a primary suite on the main level, offering a private retreat from the bustle of everyday life. Upstairs, two bedrooms, a full bath, and a bonus room await, providing ample space for relaxation and recreation. Forget about the hassle of upkeep and yard work—both are included, allowing you to fully enjoy the pleasures of homeownership without the stress. HOA dues include water and garbage collection. Sellers will be leaving kitchen refrigerator, washer/dryer, outdoor fire-pit, and storage container.
Don't miss your chance to call this exceptional property home. Schedule your showing today!!
Location
State NC
County Lincoln
Zoning PD-MU
Rooms
Main Level Bedrooms 1
Interior
Interior Features Attic Other, Breakfast Bar, Cable Prewire, Kitchen Island, Open Floorplan, Pantry, Storage, Walk-In Closet(s), Walk-In Pantry
Heating ENERGY STAR Qualified Equipment, Forced Air, Natural Gas
Cooling Central Air, ENERGY STAR Qualified Equipment
Flooring Carpet, Tile, Vinyl
Fireplace false
Appliance Dishwasher, Disposal, Dryer, Electric Oven, ENERGY STAR Qualified Dishwasher, ENERGY STAR Qualified Refrigerator, Exhaust Fan, Exhaust Hood, Gas Cooktop, Microwave, Plumbed For Ice Maker, Refrigerator, Self Cleaning Oven, Tankless Water Heater, Washer/Dryer
Exterior
Exterior Feature Lawn Maintenance
Garage Spaces 2.0
Community Features Clubhouse, Fitness Center, Outdoor Pool
Utilities Available Cable Available, Electricity Connected, Gas
Roof Type Shingle
Garage true
Building
Lot Description End Unit, Level
Foundation Slab
Sewer Public Sewer
Water City
Level or Stories One and One Half
Structure Type Hardboard Siding
New Construction false
Construction Status Completed
Schools
Elementary Schools Unspecified
Middle Schools Unspecified
High Schools Unspecified
Others
Senior Community false
Acceptable Financing Cash, Conventional, FHA, VA Loan
Listing Terms Cash, Conventional, FHA, VA Loan
Special Listing Condition None
Read Less
© 2024 Listings courtesy of Canopy MLS as distributed by MLS GRID. All Rights Reserved.
Bought with Christin Masten • Keller Williams University City
GET MORE INFORMATION




