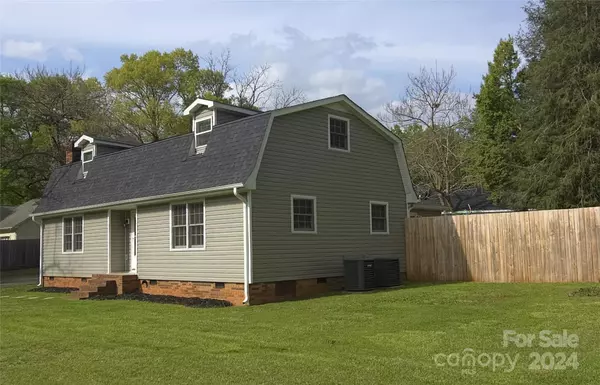For more information regarding the value of a property, please contact us for a free consultation.
404 HENRY ST Belmont, NC 28012
Want to know what your home might be worth? Contact us for a FREE valuation!

Our team is ready to help you sell your home for the highest possible price ASAP
Key Details
Sold Price $370,000
Property Type Single Family Home
Sub Type Single Family Residence
Listing Status Sold
Purchase Type For Sale
Square Footage 2,188 sqft
Price per Sqft $169
Subdivision Catawba Heights
MLS Listing ID 4128455
Sold Date 07/09/24
Style Cape Cod
Bedrooms 4
Full Baths 2
Abv Grd Liv Area 2,188
Year Built 1976
Lot Size 0.390 Acres
Acres 0.39
Property Description
Built in 1976 this unique home boasts 4 bedrooms, and 2 bathrooms and an open floor plan. New roof in 2023, New water heater and appliances in 2021, HVAC system installed in 2017. Original hardwood floors outfit all common areas. Tile showers, granite countertops, and textured wainscoting add a special flair. 150 square foot laundry room attached to the covered carport.
The spacious, flat backyard has a built in fire pit area, and is partially fenced, creating an inviting atmosphere. The 2088 square foot detached garage and 516 square foot living area is partially finished. The garage was being renovated prior to listing and is “As Is”.
Minutes from downtown Belmont, and downtown Mt. Holly, enjoy your new home surrounded by local parks, schools, restaurants, and shopping. Quick access to Hwy 85 and 485 with a short commute to Charlotte and Gastonia makes this home perfect for anyone searching for small town living without sacrificing modern convenience. Welcome Home!
Location
State NC
County Gaston
Zoning R1H
Rooms
Main Level Bedrooms 2
Interior
Interior Features Attic Walk In, Breakfast Bar, Built-in Features, Open Floorplan, Storage, Walk-In Closet(s)
Heating Central, Electric
Cooling Ceiling Fan(s), Central Air
Flooring Laminate
Fireplaces Type Gas, Gas Log, Insert, Other - See Remarks
Fireplace true
Appliance Electric Oven, Electric Range
Exterior
Garage Spaces 4.0
Fence Partial, Privacy
Roof Type Shingle
Garage true
Building
Lot Description Level
Foundation Slab
Sewer Public Sewer
Water City
Architectural Style Cape Cod
Level or Stories Two
Structure Type Vinyl
New Construction false
Schools
Elementary Schools Catawba Heights
Middle Schools Unspecified
High Schools Unspecified
Others
Senior Community false
Acceptable Financing Cash, Conventional
Listing Terms Cash, Conventional
Special Listing Condition None
Read Less
© 2024 Listings courtesy of Canopy MLS as distributed by MLS GRID. All Rights Reserved.
Bought with Luis Mejia • New Beginnings Real Estate Group, LLC
GET MORE INFORMATION




