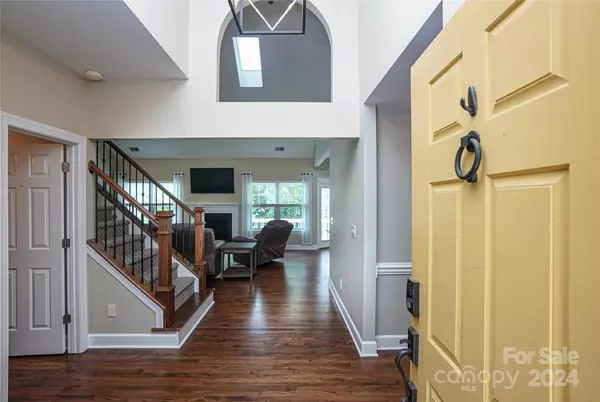For more information regarding the value of a property, please contact us for a free consultation.
6202 Caslon CT Charlotte, NC 28270
Want to know what your home might be worth? Contact us for a FREE valuation!

Our team is ready to help you sell your home for the highest possible price ASAP
Key Details
Sold Price $612,150
Property Type Single Family Home
Sub Type Single Family Residence
Listing Status Sold
Purchase Type For Sale
Square Footage 2,282 sqft
Price per Sqft $268
Subdivision Providence Commons
MLS Listing ID 4144961
Sold Date 07/11/24
Bedrooms 4
Full Baths 2
Half Baths 1
HOA Fees $17/ann
HOA Y/N 1
Abv Grd Liv Area 2,282
Year Built 1993
Lot Size 0.270 Acres
Acres 0.27
Property Description
Welcome to this charming move-in-ready home in the desirable and well-established Providence Commons neighborhood in South Charlotte. The primary on the main level and the location of this property make this home a must-see! As you enter the main level you will find refinished hardwoods and an inviting open floor plan. The living room is filled with natural light, a vaulted ceiling, and a cozy gas fireplace. The open eat-in kitchen with updated appliances and granite countertops is connected to the dining room for easy entertaining. The spacious main level is completed with a private office and the laundry in the mud room. The upper level has two well-sized bedrooms with an optional fourth bedroom/bonus room. The natural stone patio is a grand feature of the shaded and private backyard, accented by mature trees and landscaping. Enjoy the proximity to South Park, Downtown Matthews, and McAlpine Greenway.
Location
State NC
County Mecklenburg
Zoning R4
Rooms
Main Level Bedrooms 1
Interior
Interior Features Attic Walk In, Breakfast Bar, Garden Tub, Open Floorplan, Pantry, Storage, Walk-In Closet(s), Whirlpool
Heating Electric, Zoned
Cooling Ceiling Fan(s), Central Air, Zoned
Flooring Carpet, Tile, Wood
Fireplaces Type Gas Log
Fireplace true
Appliance Dishwasher, Disposal, Dryer, Electric Water Heater, Gas Range, Microwave, Oven, Refrigerator, Washer
Exterior
Garage Spaces 2.0
Garage true
Building
Lot Description Corner Lot, Cul-De-Sac, Green Area, Wooded
Foundation Crawl Space
Sewer Public Sewer
Water City
Level or Stories One and One Half
Structure Type Brick Partial,Hardboard Siding
New Construction false
Schools
Elementary Schools Lansdowne
Middle Schools Mcclintock
High Schools East Mecklenburg
Others
HOA Name Braza Management
Senior Community false
Acceptable Financing Cash, Conventional, FHA, VA Loan
Listing Terms Cash, Conventional, FHA, VA Loan
Special Listing Condition None
Read Less
© 2024 Listings courtesy of Canopy MLS as distributed by MLS GRID. All Rights Reserved.
Bought with Kathy Smith • Berkshire Hathaway HomeServices Carolinas Realty
GET MORE INFORMATION




