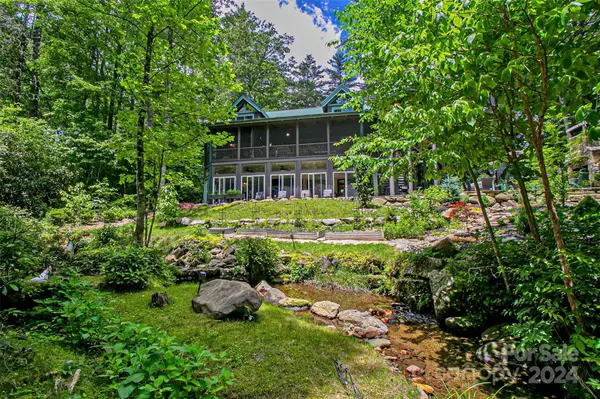For more information regarding the value of a property, please contact us for a free consultation.
3563 Upper Whitewater RD Sapphire, NC 28774
Want to know what your home might be worth? Contact us for a FREE valuation!

Our team is ready to help you sell your home for the highest possible price ASAP
Key Details
Sold Price $1,275,000
Property Type Single Family Home
Sub Type Single Family Residence
Listing Status Sold
Purchase Type For Sale
Square Footage 3,026 sqft
Price per Sqft $421
Subdivision Whisper Lake
MLS Listing ID 4142030
Sold Date 07/09/24
Style Cabin
Bedrooms 3
Full Baths 4
Half Baths 1
HOA Fees $91/ann
HOA Y/N 1
Abv Grd Liv Area 1,836
Year Built 2005
Lot Size 1.070 Acres
Acres 1.07
Property Description
Discover the pinnacle of mountain living in this high-end log home on a double lot in Whisper Lake, Sapphire Valley. Meticulously renovated with Southern Living inspired charm, every aspect exudes refined elegance and year-round comfort. Enjoy unmatched indoor-outdoor living in a serene park-like setting with a flowing stream, exquisite stone patio, outdoor fireplace, and an outdoor kitchen with Alfa Italian gas/wood burning pizza oven and FireMagic grill, perfect for alfresco dining. Inside, you will find soaring ceilings, newly renovated Chef’s Kitchen, three master suites, one on the main level, and two additional rooms with queen beds on the upper level. Ownership includes access to private community lake and Sapphire Valley Amenities: golf, tennis, pickleball, gym, and more. Offered fully furnished (some exceptions). For a full experience of this exceptional home, please view the upcoming virtual tour and discover this rare-find and must-see gem in Sapphire Valley.
Location
State NC
County Transylvania
Zoning Res
Body of Water Whisper Lake
Rooms
Basement Finished
Main Level Bedrooms 1
Interior
Heating Central, Propane
Cooling Central Air, Electric
Flooring Wood
Fireplaces Type Bonus Room, Family Room, Gas
Fireplace true
Appliance Dishwasher, Disposal, Dryer, Gas Water Heater, Induction Cooktop, Microwave, Oven, Refrigerator, Tankless Water Heater, Washer, Washer/Dryer
Exterior
Community Features Clubhouse, Fitness Center, Golf, Indoor Pool, Lake Access, Outdoor Pool, Picnic Area, Tennis Court(s)
Utilities Available Cable Available, Fiber Optics, Propane
Waterfront Description Boat Slip – Community,Paddlesport Launch Site - Community
Roof Type Metal
Garage false
Building
Lot Description Creek Front, Orchard(s), Private, Creek/Stream
Foundation Basement
Sewer Septic Installed
Water Public
Architectural Style Cabin
Level or Stories Two
Structure Type Log
New Construction false
Schools
Elementary Schools Unspecified
Middle Schools Rosman
High Schools Rosman
Others
HOA Name Whisper Lake POA
Senior Community false
Restrictions Architectural Review,Building,Subdivision
Acceptable Financing Cash, Conventional
Listing Terms Cash, Conventional
Special Listing Condition None
Read Less
© 2024 Listings courtesy of Canopy MLS as distributed by MLS GRID. All Rights Reserved.
Bought with Faye Wurm • Berkshire Hathaway HomeService
GET MORE INFORMATION




