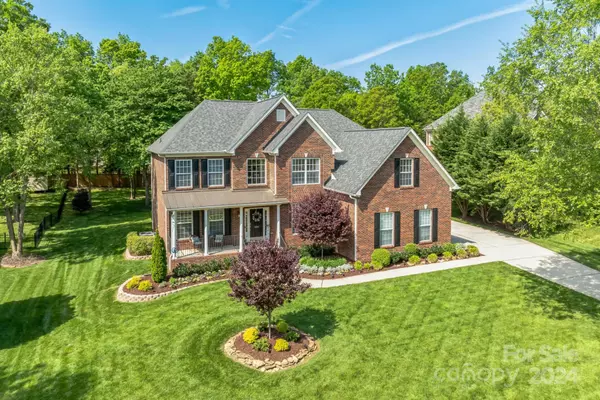For more information regarding the value of a property, please contact us for a free consultation.
1234 Dobson DR Waxhaw, NC 28173
Want to know what your home might be worth? Contact us for a FREE valuation!

Our team is ready to help you sell your home for the highest possible price ASAP
Key Details
Sold Price $885,000
Property Type Single Family Home
Sub Type Single Family Residence
Listing Status Sold
Purchase Type For Sale
Square Footage 3,647 sqft
Price per Sqft $242
Subdivision Champion Forest
MLS Listing ID 4133041
Sold Date 07/03/24
Style Traditional
Bedrooms 5
Full Baths 3
Half Baths 1
HOA Fees $31
HOA Y/N 1
Abv Grd Liv Area 3,647
Year Built 2003
Lot Size 0.526 Acres
Acres 0.526
Property Description
Location, living space and lifestyle are all abundant in this 5 bedroom, 3.5 bath, all brick home sitting on a half-acre lot in the sought after community of Champion Forest. Nestled away, this tranquil home offers easy access to Cuthbertson Middle and High Schools, shopping and downtown Waxhaw. This home has been lovingly updated with expansions and updates in the past 5 years. Including an additional 240 square feet of living space, new kitchen appliances package, updated kitchen, both AC's / furnaces replaced, new roof, all baths remodeled, tankless water heater, new expanded deck and much more. Enjoy the abundance of natural light throughout from the home's 18' ceilings. The first level consists of the primary suite, formal DR, office, family room, kitchen with eat-in dining, along with a half bath for convenience. Upstairs are 4 bedrooms, two full baths, and a large bonus room. Enjoy entertaining on the back deck as your kids play with their friends in the large and lush backyard.
Location
State NC
County Union
Zoning AL8
Rooms
Main Level Bedrooms 1
Interior
Interior Features Attic Finished, Attic Stairs Pulldown, Breakfast Bar, Entrance Foyer, Garden Tub, Kitchen Island, Open Floorplan, Tray Ceiling(s), Vaulted Ceiling(s), Walk-In Closet(s)
Heating ENERGY STAR Qualified Equipment, Forced Air, Heat Pump
Cooling Ceiling Fan(s), Central Air, ENERGY STAR Qualified Equipment
Fireplaces Type Family Room, Gas Log
Fireplace true
Appliance Dishwasher, Disposal, Exhaust Fan, Filtration System, Gas Cooktop, Oven, Plumbed For Ice Maker, Propane Water Heater, Tankless Water Heater, Wall Oven
Exterior
Exterior Feature In-Ground Irrigation
Garage Spaces 3.0
Community Features Outdoor Pool, Picnic Area, Sidewalks, Walking Trails
Utilities Available Cable Available, Electricity Connected, Gas, Phone Connected, Underground Power Lines, Underground Utilities
Waterfront Description None
Roof Type Shingle
Garage true
Building
Lot Description Level, Wooded
Foundation Crawl Space
Sewer Public Sewer
Water Public
Architectural Style Traditional
Level or Stories Two
Structure Type Brick Full
New Construction false
Schools
Elementary Schools New Town
Middle Schools Cuthbertson
High Schools Cuthbertson
Others
HOA Name William Douglas Management
Senior Community false
Restrictions No Representation
Acceptable Financing Conventional
Listing Terms Conventional
Special Listing Condition None
Read Less
© 2024 Listings courtesy of Canopy MLS as distributed by MLS GRID. All Rights Reserved.
Bought with Michael Houser • EXP Realty LLC
GET MORE INFORMATION



