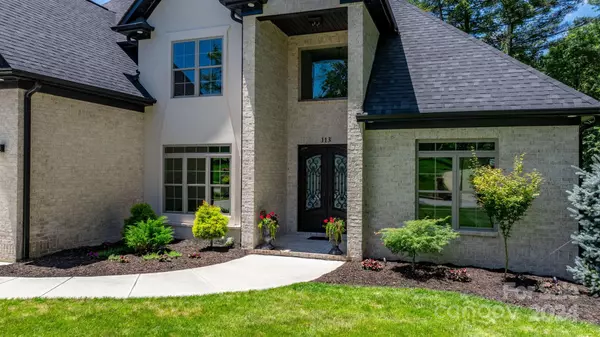For more information regarding the value of a property, please contact us for a free consultation.
113 41st AVE Hickory, NC 28601
Want to know what your home might be worth? Contact us for a FREE valuation!

Our team is ready to help you sell your home for the highest possible price ASAP
Key Details
Sold Price $789,000
Property Type Single Family Home
Sub Type Single Family Residence
Listing Status Sold
Purchase Type For Sale
Square Footage 3,134 sqft
Price per Sqft $251
Subdivision Moores Ferry
MLS Listing ID 4147392
Sold Date 07/01/24
Style Modern
Bedrooms 5
Full Baths 4
HOA Fees $10/ann
HOA Y/N 1
Abv Grd Liv Area 3,134
Year Built 2022
Lot Size 0.490 Acres
Acres 0.49
Property Description
Welcome to this exquisite modern masterpiece, nestled in the coveted community of Moore's Ferry! Embodying the epitome of luxury+comfort & nestled on a picturesque lot, this 2-story home w/basement features 5-beds and 4-baths. This gem is surrounded by lush landscaping, complemented by Hunter irrigation & built-in exterior landscape lighting. Step inside through the custom iron double front doors & be greeted by soaring ceilings, modern light fixtures, & a breathtaking stone floor-to-ceiling fireplace. The open-concept layout flows seamlessly into the kitchen, featuring custom cabinets, stainless steel appliances, sleek quartz countertops, and a large central island. The primary suite offers a spacious walk-in closet and a luxurious en-suite bath with marble tile flooring, a walk-in shower, and a freestanding soaking tub. With this homes impressive features, exceptional location, and desirable neighborhood don't miss out on seeing firsthand the beauty and elegance that awaits you!
Location
State NC
County Catawba
Zoning R-2
Body of Water Lake Hickory
Rooms
Basement Daylight, Exterior Entry, Interior Entry, Unfinished, Walk-Out Access
Main Level Bedrooms 2
Interior
Interior Features Kitchen Island, Open Floorplan, Pantry, Storage, Walk-In Closet(s)
Heating Forced Air, Heat Pump, Natural Gas
Cooling Central Air, Heat Pump
Flooring Marble, Tile, Wood
Fireplaces Type Gas, Living Room
Fireplace true
Appliance Dishwasher, Electric Oven, Exhaust Hood, Gas Cooktop, Gas Water Heater, Microwave, Tankless Water Heater, Washer/Dryer
Exterior
Exterior Feature In-Ground Irrigation
Garage Spaces 2.0
Community Features Sidewalks, Street Lights
Utilities Available Gas, Underground Power Lines, Underground Utilities
Roof Type Shingle
Garage true
Building
Lot Description Cleared, Level, Sloped, Wooded
Foundation Basement, Slab
Builder Name Decor Builders Inc.
Sewer Public Sewer
Water City
Architectural Style Modern
Level or Stories Two
Structure Type Brick Full,Hard Stucco
New Construction false
Schools
Elementary Schools Jenkins
Middle Schools Northview
High Schools Hickory
Others
HOA Name Gayle Coyne
Senior Community false
Acceptable Financing Cash, Conventional, FHA, VA Loan
Listing Terms Cash, Conventional, FHA, VA Loan
Special Listing Condition None
Read Less
© 2024 Listings courtesy of Canopy MLS as distributed by MLS GRID. All Rights Reserved.
Bought with Shelly Jones • EXP Realty LLC
GET MORE INFORMATION




