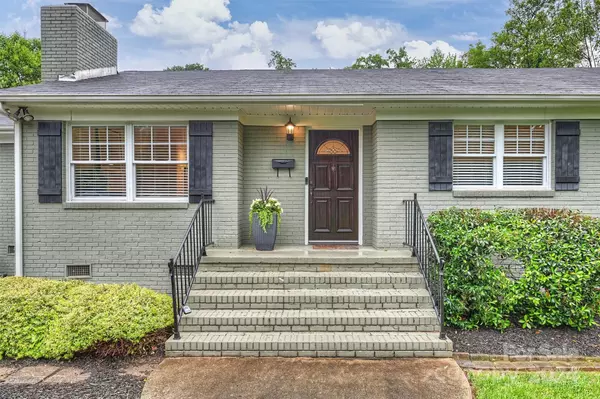For more information regarding the value of a property, please contact us for a free consultation.
5915 Wedgewood DR Charlotte, NC 28210
Want to know what your home might be worth? Contact us for a FREE valuation!

Our team is ready to help you sell your home for the highest possible price ASAP
Key Details
Sold Price $730,000
Property Type Single Family Home
Sub Type Single Family Residence
Listing Status Sold
Purchase Type For Sale
Square Footage 2,121 sqft
Price per Sqft $344
Subdivision Madison Park
MLS Listing ID 4138012
Sold Date 06/24/24
Style Ranch
Bedrooms 3
Full Baths 3
Abv Grd Liv Area 1,547
Year Built 1955
Lot Size 0.350 Acres
Acres 0.35
Property Description
Beautiful home w/ lots of flexible living & an incredible location. Open floor plan seamlessly connects the living areas providing a great space for everyday living and entertaining. Renovated kitchen w/ custom cabinetry, SS appliances, gas range, under-counter microwave, oversized island w/ bfast bar, & wet bar complete w/ beverage fridge. Flowing off the kitchen is a trex deck extending the living space & providing access to the large, fenced yard. The primary suite offers a walk-in closet & large bathroom. There is one additional bedroom on main level & add flex space that is perfect for an office, playroom, etc. Walkout basement offers additional bedroom w/ a full bath or a great bonus room. Backing up to a natural area w/ mature trees, the yard offers tons of useable green space & a beautiful stone paver patio w/ a fire pit. Home within walking distance to the Greenway, Pasta Provisions, Park Selwyn Terrace, Park Rd Shopping Center, & the growing list of amenities in the area.
Location
State NC
County Mecklenburg
Zoning R4
Rooms
Basement Exterior Entry, Partially Finished, Walk-Out Access
Main Level Bedrooms 2
Interior
Interior Features Kitchen Island, Open Floorplan
Heating Central
Cooling Central Air
Fireplaces Type Den
Fireplace true
Appliance Dishwasher, Disposal, Dryer, Washer/Dryer
Exterior
Garage false
Building
Foundation Basement
Sewer Public Sewer
Water City
Architectural Style Ranch
Level or Stories One
Structure Type Brick Full
New Construction false
Schools
Elementary Schools Pinewood Mecklenburg
Middle Schools Alexander Graham
High Schools Myers Park
Others
Senior Community false
Acceptable Financing Cash, Conventional
Listing Terms Cash, Conventional
Special Listing Condition None
Read Less
© 2024 Listings courtesy of Canopy MLS as distributed by MLS GRID. All Rights Reserved.
Bought with Jake Meinberg • Costello Real Estate and Investments LLC
GET MORE INFORMATION



