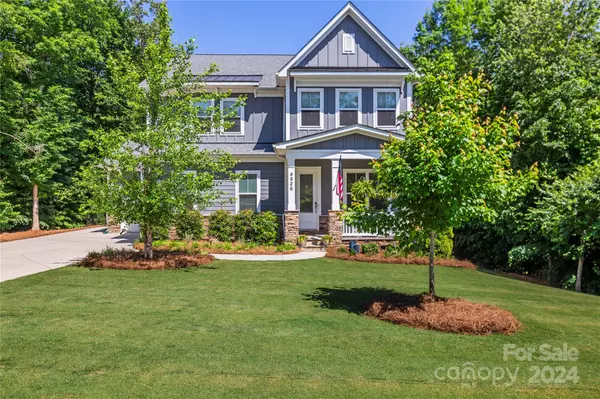For more information regarding the value of a property, please contact us for a free consultation.
4826 Killian Crossing DR Denver, NC 28037
Want to know what your home might be worth? Contact us for a FREE valuation!

Our team is ready to help you sell your home for the highest possible price ASAP
Key Details
Sold Price $700,000
Property Type Single Family Home
Sub Type Single Family Residence
Listing Status Sold
Purchase Type For Sale
Square Footage 2,852 sqft
Price per Sqft $245
Subdivision Killian Crossing
MLS Listing ID 4142610
Sold Date 06/20/24
Style Arts and Crafts
Bedrooms 4
Full Baths 2
Half Baths 1
HOA Fees $30
HOA Y/N 1
Abv Grd Liv Area 2,852
Year Built 2019
Lot Size 0.796 Acres
Acres 0.796
Property Description
Unique opportunity to purchase a quality constructed home w/ modern finishes & a private lot in the rapidly growing Denver area! Lived in less than 5 years, this home embodies the essence of a casual yet sophisticated lifestyle where memories are made in the screen porch overlooking the large, fenced back yard. With room allocated for a POOL, your living experience can be further elevated. As you enter, the many upgrades are apparent including the honey finish wood floors & heavy trim package. The desirable home office is positioned away from the main living areas. The stellar kitchen offers gray cabinets, a wall oven, gas cooktop & quartz countertops & opens to the formal DR & family room. The owners suite is accentuated w/ a tray ceiling & is adjoined by a luxury bath w/ gorgeous oversized tile shower. The 4th BR/Bonus is currently used as a media room complete with projection TV & built-in speakers. The large, level back yard is a rarity for the area & common space enhances privacy
Location
State NC
County Lincoln
Zoning PD-R
Interior
Interior Features Attic Stairs Pulldown
Heating Heat Pump
Cooling Heat Pump
Flooring Carpet, Tile, Wood
Fireplaces Type Family Room, Gas Log
Fireplace true
Appliance Dishwasher, Electric Water Heater, Exhaust Fan, Gas Cooktop, Microwave, Wall Oven
Exterior
Garage Spaces 3.0
Fence Back Yard, Fenced
Roof Type Shingle
Garage true
Building
Lot Description Level, Private
Foundation Crawl Space
Sewer Septic Installed
Water County Water
Architectural Style Arts and Crafts
Level or Stories Two
Structure Type Fiber Cement
New Construction false
Schools
Elementary Schools Rock Springs
Middle Schools North Lincoln
High Schools North Lincoln
Others
HOA Name CSI
Senior Community false
Acceptable Financing Cash, Conventional, FHA, VA Loan
Listing Terms Cash, Conventional, FHA, VA Loan
Special Listing Condition None
Read Less
© 2024 Listings courtesy of Canopy MLS as distributed by MLS GRID. All Rights Reserved.
Bought with Kristi Hand • Titan Realty, Inc.
GET MORE INFORMATION




