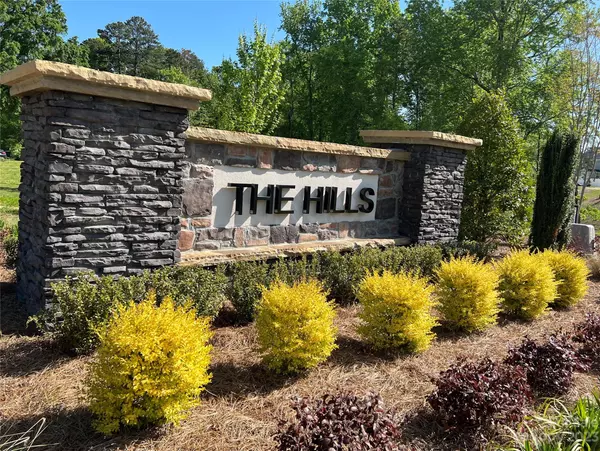For more information regarding the value of a property, please contact us for a free consultation.
12129 Rowan Hill DR #81 Huntersville, NC 28078
Want to know what your home might be worth? Contact us for a FREE valuation!

Our team is ready to help you sell your home for the highest possible price ASAP
Key Details
Sold Price $538,592
Property Type Single Family Home
Sub Type Single Family Residence
Listing Status Sold
Purchase Type For Sale
Square Footage 2,115 sqft
Price per Sqft $254
Subdivision The Hills
MLS Listing ID 4082151
Sold Date 04/04/24
Style Ranch
Bedrooms 3
Full Baths 2
Construction Status Under Construction
HOA Fees $68/ann
HOA Y/N 1
Abv Grd Liv Area 2,115
Year Built 2023
Lot Size 9,060 Sqft
Acres 0.208
Property Description
The Hills in Huntersville NC is a stunning community with walking trails nestled amongst the trees in a country setting yet close to everything. It is conveniently located near all major freeways with easy access to shopping, restaurants, parks and recreation. This beautiful 3 bedroom, 1 story (Ranch) Home is home is designed to be energy star certified with cement siding and stone accent on the exterior. This home offers a covered entry with an open concept great room and Kitchen with an island and dining area to meet all of the needs of today's daily activities and lifestyle. The kitchen offers 42' kitchen cabinets, stainless steel appliances, quartz countertops and tile backsplash. Retreat to your screened in patio to take in the view from your backyard overlooking all the beautiful trees in an undisturbed tree save area behind your home. Enjoy the primary bedroom with a deluxe primary bath with tile surround shower and walk in closet.
Location
State NC
County Mecklenburg
Zoning RES
Rooms
Main Level Bedrooms 3
Interior
Interior Features Attic Stairs Pulldown, Cable Prewire, Entrance Foyer, Kitchen Island, Pantry, Split Bedroom, Walk-In Closet(s)
Heating Natural Gas
Cooling Central Air
Flooring Carpet, Tile, Vinyl
Fireplaces Type Family Room, Living Room
Fireplace true
Appliance Dishwasher, Disposal, Electric Water Heater, ENERGY STAR Qualified Dishwasher, Gas Range, Microwave
Exterior
Garage Spaces 2.0
Community Features Walking Trails
Utilities Available Cable Available, Gas
Garage true
Building
Foundation Slab
Builder Name KB Home
Sewer Public Sewer
Water City
Architectural Style Ranch
Level or Stories One
Structure Type Fiber Cement,Stone
New Construction true
Construction Status Under Construction
Schools
Elementary Schools Blythe
Middle Schools J.M. Alexander
High Schools North Mecklenburg
Others
HOA Name Cusick Management Company
Senior Community false
Special Listing Condition None
Read Less
© 2024 Listings courtesy of Canopy MLS as distributed by MLS GRID. All Rights Reserved.
Bought with Gopal Kasarla • Prime Real Estate Advisors LLC
GET MORE INFORMATION




