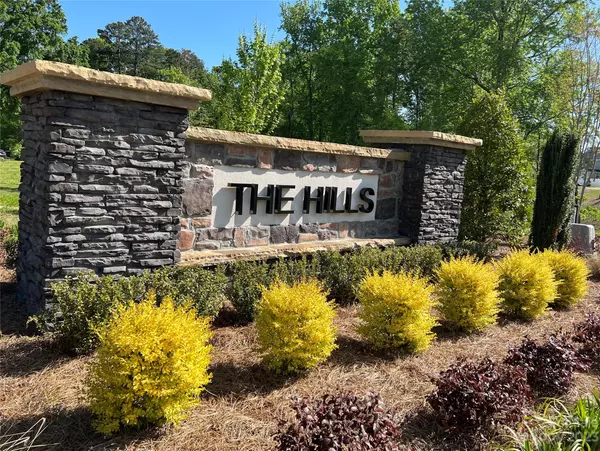For more information regarding the value of a property, please contact us for a free consultation.
12206 Rowan Hill DR #15 Huntersville, NC 28078
Want to know what your home might be worth? Contact us for a FREE valuation!

Our team is ready to help you sell your home for the highest possible price ASAP
Key Details
Sold Price $599,636
Property Type Single Family Home
Sub Type Single Family Residence
Listing Status Sold
Purchase Type For Sale
Square Footage 3,147 sqft
Price per Sqft $190
Subdivision The Hills
MLS Listing ID 4063253
Sold Date 04/10/24
Style Traditional
Bedrooms 5
Full Baths 3
Construction Status Proposed
HOA Fees $68/qua
HOA Y/N 1
Abv Grd Liv Area 3,147
Year Built 2023
Lot Size 0.378 Acres
Acres 0.378
Property Description
This stunning 5 Bedroom, Energy Star Certified has a desirable private homesite which backs up to a tree buffer. The gorgeous cement siding and stone exterior offers a covered entry. This fabulous home has a large open foyer and with guest bedroom, full bath, den as well as a large flex space for formal dining, office or play/game room all on the main floor. The open concept great room and Kitchen with an island and kitchen nook meets all of the needs of today's daily activities and lifestyle. The kitchen offers 42' kitchen cabinets, stainless steel appliances, and quartz countertops. Enjoy all the beautiful outdoors has to offer on your rear patio. The upper level is met with a large game room, 3 secondary bedrooms and a large primary bedroom with a deluxe primary bath with tile surround shower and walk in closet.
Location
State NC
County Mecklenburg
Zoning TR
Rooms
Main Level Bedrooms 1
Interior
Interior Features Cable Prewire, Entrance Foyer, Kitchen Island, Open Floorplan, Pantry, Walk-In Closet(s)
Heating ENERGY STAR Qualified Equipment, Natural Gas
Cooling Central Air, ENERGY STAR Qualified Equipment
Flooring Carpet, Tile, Vinyl
Fireplace false
Appliance Dishwasher, Disposal, Electric Water Heater, Gas Range, Microwave
Exterior
Garage Spaces 2.0
Community Features Sidewalks, Walking Trails
Utilities Available Fiber Optics
Garage true
Building
Lot Description Wooded
Foundation Slab
Builder Name KB Home
Sewer County Sewer
Water City
Architectural Style Traditional
Level or Stories Two
Structure Type Fiber Cement,Stone Veneer
New Construction true
Construction Status Proposed
Schools
Elementary Schools Blythe
Middle Schools J.M. Alexander
High Schools North Mecklenburg
Others
HOA Name Cusick
Senior Community false
Restrictions Architectural Review,Subdivision
Acceptable Financing Cash, Conventional, VA Loan
Listing Terms Cash, Conventional, VA Loan
Special Listing Condition None
Read Less
© 2024 Listings courtesy of Canopy MLS as distributed by MLS GRID. All Rights Reserved.
Bought with Sami Clubb • EXP Realty LLC Ballantyne
GET MORE INFORMATION



