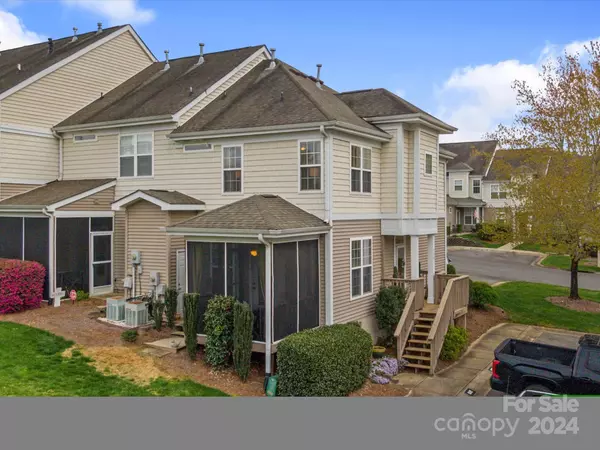For more information regarding the value of a property, please contact us for a free consultation.
920 Ashworth DR Gastonia, NC 28054
Want to know what your home might be worth? Contact us for a FREE valuation!

Our team is ready to help you sell your home for the highest possible price ASAP
Key Details
Sold Price $230,000
Property Type Townhouse
Sub Type Townhouse
Listing Status Sold
Purchase Type For Sale
Square Footage 1,227 sqft
Price per Sqft $187
Subdivision Madison Green
MLS Listing ID 4119821
Sold Date 05/13/24
Bedrooms 2
Full Baths 2
Half Baths 1
HOA Fees $170/mo
HOA Y/N 1
Abv Grd Liv Area 1,227
Year Built 2005
Lot Size 1,306 Sqft
Acres 0.03
Property Description
This townhouse nestled in the sought-after Madison Green subdivision. This captivating 2 bedroom, 2.5 bathroom end-unit townhouse offers over 1,200 sq ft of heated living space, meticulously designed for comfort and style. The home features a cozy fireplace, perfect for creating a warm ambiance on cool evenings. Step outside to the screened-in 119 sq ft porch for a peaceful retreat, enjoying the serene surroundings. Plus an outside storage closet. The primary bedroom located upstairs is a haven of relaxation, complete with a walk-in closet and an ensuite bathroom, ensuring privacy and convenience. With two assigned parking spaces, tankless water heater. This home combines functionality with ease of living. Located just a short drive from the vibrant heart of Downtown Gastonia, residents have easy access to an array of shopping and dining options, promising a lifestyle of convenience and enjoyment. Don't miss the chance to make this exquisite townhouse your new home.
Location
State NC
County Gaston
Zoning R2
Interior
Interior Features Attic Stairs Pulldown, Walk-In Closet(s)
Heating Electric
Cooling Central Air
Flooring Carpet
Fireplaces Type Living Room
Fireplace true
Appliance Dishwasher, Disposal, Electric Oven, Microwave
Exterior
Exterior Feature Storage
Community Features Outdoor Pool, Playground, Sidewalks
Roof Type Shingle
Garage false
Building
Lot Description End Unit
Foundation Slab
Sewer Public Sewer
Water City
Level or Stories Two
Structure Type Vinyl,Wood
New Construction false
Schools
Elementary Schools Unspecified
Middle Schools Unspecified
High Schools Unspecified
Others
HOA Name bumgardner management
Senior Community false
Acceptable Financing Cash, Conventional, FHA, VA Loan
Listing Terms Cash, Conventional, FHA, VA Loan
Special Listing Condition None
Read Less
© 2024 Listings courtesy of Canopy MLS as distributed by MLS GRID. All Rights Reserved.
Bought with Meagan Hurdt • Premier South
GET MORE INFORMATION



