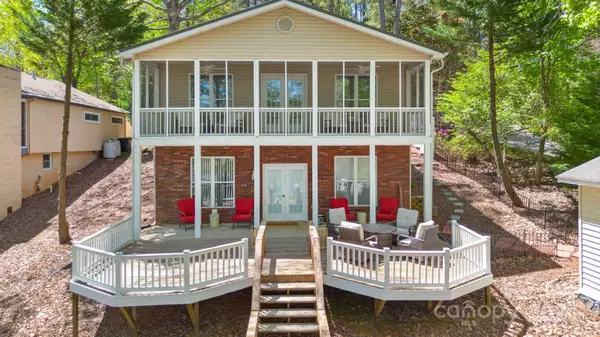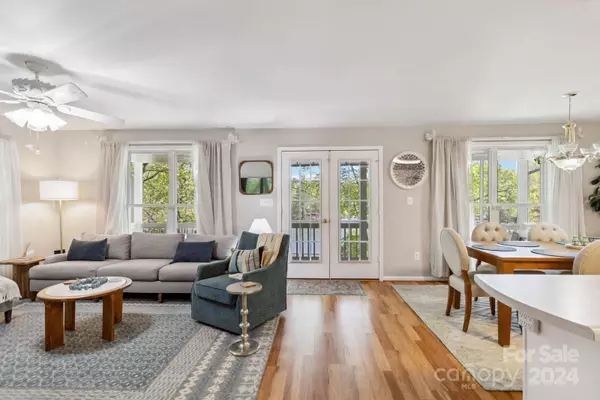For more information regarding the value of a property, please contact us for a free consultation.
544 Deerfield RD Mount Gilead, NC 27306
Want to know what your home might be worth? Contact us for a FREE valuation!

Our team is ready to help you sell your home for the highest possible price ASAP
Key Details
Sold Price $710,000
Property Type Single Family Home
Sub Type Single Family Residence
Listing Status Sold
Purchase Type For Sale
Square Footage 1,895 sqft
Price per Sqft $374
Subdivision Tillery Park
MLS Listing ID 4127753
Sold Date 05/10/24
Style Transitional
Bedrooms 2
Full Baths 2
Abv Grd Liv Area 960
Year Built 1998
Lot Size 9,583 Sqft
Acres 0.22
Property Description
Nicely furnished waterfront home nestled in the trees that provide glorious shade! Fantastically deep, deep water & large 2-Slip Boathouse w/ personal watercraft lift. Full open sundeck on top perfect for sunbathing. This floorplan features a beautiful open great room, kitchen w/ painted cabinetry & center island, dining area with beautiful lake views, and a large screen porch looking over the lake! Primary bedroom & large full bath with garden tub and separate shower located on the main floor! Downstairs in the finished basement, you have a nice size bedroom and a bonus room to use any way you'd like and another full bath. The tall ceilings gives the basement a lovely open & airy feel! Nice den with lots of windows and glass doors that connects to a beautiful covered patio and two open octagonal decks that flank each side of the walkway leading directly to the waters edge. Just a fantastic setting, with a wonderful view of the lake. New HVAC, New Sea/Shore Wall, Metal Roof Aprox 2018
Location
State NC
County Montgomery
Zoning RES
Body of Water Lake Tillery
Rooms
Basement Daylight, Finished, Interior Entry, Walk-Out Access
Main Level Bedrooms 1
Interior
Interior Features Cable Prewire, Garden Tub, Kitchen Island, Whirlpool
Heating Electric, Heat Pump
Cooling Central Air
Flooring Carpet, Laminate, Vinyl
Fireplace false
Appliance Dishwasher, Electric Cooktop, Electric Oven, Microwave, Self Cleaning Oven
Exterior
Community Features Lake Access
Waterfront Description Boat House,Boat Lift,Covered structure,Retaining Wall,Dock
View Water, Year Round
Roof Type Metal
Garage false
Building
Lot Description Waterfront
Foundation Basement
Sewer Septic Installed
Water City
Architectural Style Transitional
Level or Stories Two
Structure Type Brick Partial,Vinyl
New Construction false
Schools
Elementary Schools Unspecified
Middle Schools Unspecified
High Schools Unspecified
Others
Senior Community false
Acceptable Financing Cash, Conventional
Listing Terms Cash, Conventional
Special Listing Condition None
Read Less
© 2024 Listings courtesy of Canopy MLS as distributed by MLS GRID. All Rights Reserved.
Bought with Lynn Norman • Lake Tillery Properties LLC
GET MORE INFORMATION




