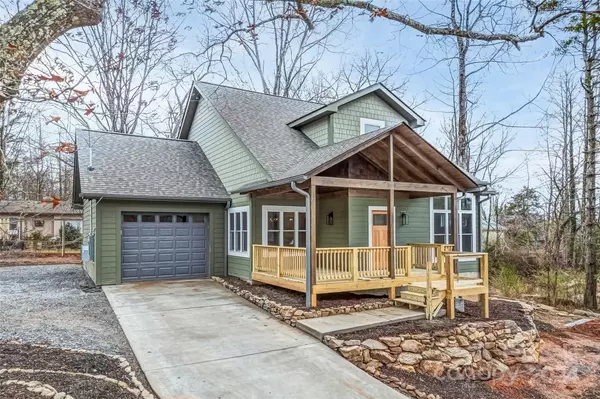For more information regarding the value of a property, please contact us for a free consultation.
533 Fisher RD Brevard, NC 28712
Want to know what your home might be worth? Contact us for a FREE valuation!

Our team is ready to help you sell your home for the highest possible price ASAP
Key Details
Sold Price $669,900
Property Type Single Family Home
Sub Type Single Family Residence
Listing Status Sold
Purchase Type For Sale
Square Footage 1,910 sqft
Price per Sqft $350
MLS Listing ID 4114758
Sold Date 04/12/24
Bedrooms 3
Full Baths 2
Half Baths 1
Construction Status Under Construction
Abv Grd Liv Area 1,910
Year Built 2024
Lot Size 0.259 Acres
Acres 0.259
Property Description
New construction close to everything in town! Two story, 3 bedroom, 2 and a half bath home, with a garage. Open floor plan with primary suite on main level, spacious living, dining, and kitchen area, with large windows for lots of natural light and views of Bracken Mountain. Primary suite has a walk in closet, double vanity, and a walk-in tile shower. Hardwood floors throughout with tile floors in the baths. Stainless appliances and granite counters in the kitchen, with a custom wood slab bar, over the kitchen island. Laundry room connects to primary closet for convenience. Half bath has custom made vanity. Custom wood slab bench and built-ins in mud area. Both upstairs bedrooms have walk-in closets. Unfinished walk-in attic space offers lots of extra storage. Covered front and back porch space to enjoy. Reclaimed wood details throughout. Crawlspace is encapsulated. Close to the bike path and new Railroad Depot. Must see! No showings until 3/5.
Location
State NC
County Transylvania
Zoning R1M
Rooms
Main Level Bedrooms 1
Interior
Interior Features Attic Walk In, Breakfast Bar, Built-in Features, Kitchen Island, Open Floorplan, Pantry, Split Bedroom, Storage, Walk-In Closet(s), Walk-In Pantry, Other - See Remarks
Heating Central, Electric, Heat Pump
Cooling Central Air, Electric, Heat Pump
Flooring Tile, Wood
Fireplace false
Appliance Dishwasher, Electric Range, Electric Water Heater, Microwave, Refrigerator
Exterior
Garage Spaces 1.0
Fence Partial, Privacy, Wood
Community Features None
Utilities Available Cable Available, Electricity Connected
Waterfront Description None
View Mountain(s), Winter, Year Round
Roof Type Shingle,Metal
Garage true
Building
Lot Description Cleared, Hilly, Open Lot, Sloped, Wooded, Views
Foundation Crawl Space
Builder Name Wine
Sewer Public Sewer
Water City
Level or Stories Two
Structure Type Cedar Shake,Fiber Cement
New Construction true
Construction Status Under Construction
Schools
Elementary Schools Unspecified
Middle Schools Unspecified
High Schools Unspecified
Others
Senior Community false
Restrictions No Representation
Acceptable Financing Cash, Conventional
Horse Property None
Listing Terms Cash, Conventional
Special Listing Condition None
Read Less
© 2024 Listings courtesy of Canopy MLS as distributed by MLS GRID. All Rights Reserved.
Bought with Susan Campbell • Allen Tate/Beverly-Hanks Brevard-Downtown
GET MORE INFORMATION



