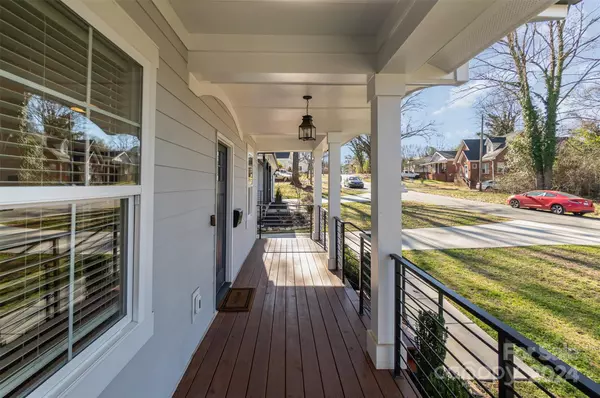For more information regarding the value of a property, please contact us for a free consultation.
705 Tennyson DR Charlotte, NC 28208
Want to know what your home might be worth? Contact us for a FREE valuation!

Our team is ready to help you sell your home for the highest possible price ASAP
Key Details
Sold Price $650,000
Property Type Single Family Home
Sub Type Single Family Residence
Listing Status Sold
Purchase Type For Sale
Square Footage 2,224 sqft
Price per Sqft $292
Subdivision Enderly Park
MLS Listing ID 4109299
Sold Date 04/01/24
Style Transitional
Bedrooms 4
Full Baths 3
Abv Grd Liv Area 2,224
Year Built 2021
Lot Size 5,227 Sqft
Acres 0.12
Property Description
Elegant meets Modern! Beautiful home in Enderly Park; this open floorplan showcases the builders commitment to excellence! Enjoy lofty ceilings, loads of natural light, custom cabinetry, designer tile, elegant lighting and high quality hardware. The Kitchen offers a center island, subway tile, quartz countertops, SS appliances, 42 inch cabinetry and brushed gold hardware. The Kitchen is open to the Great Room and Breakfast area, both overlooking the fenced, manicured backyard. The Dining Room enjoys intricate trim and a Wet Bar. The grand Master Suite offers a Spa like Bath, double vanities, frameless glass shower W/ tile and large walk-in closet. No shortage of storage in this impeccable home! Wide plank flooring through most of the home. A touch of luxury can be found in every corner. 2 Bedrooms enjoy a Jack and Jill bath W/ double vanities,tub/shower. This home checks all the boxes, this home will not disappoint. Enjoy attention to detail through out! Garage wired for EV charger.
Location
State NC
County Mecklenburg
Zoning N1-C
Rooms
Main Level Bedrooms 1
Interior
Interior Features Attic Stairs Pulldown, Breakfast Bar, Kitchen Island, Open Floorplan, Pantry, Walk-In Closet(s), Wet Bar
Heating Heat Pump
Cooling Central Air
Flooring Tile, Vinyl
Fireplace false
Appliance Convection Oven, Dishwasher, Electric Oven, Electric Range, Electric Water Heater, Microwave, Self Cleaning Oven, Wine Refrigerator
Exterior
Garage Spaces 2.0
Roof Type Shingle
Garage true
Building
Foundation Crawl Space
Sewer Public Sewer
Water City
Architectural Style Transitional
Level or Stories Two
Structure Type Fiber Cement
New Construction false
Schools
Elementary Schools Unspecified
Middle Schools Unspecified
High Schools Unspecified
Others
Senior Community false
Acceptable Financing Cash, Conventional, FHA, VA Loan
Listing Terms Cash, Conventional, FHA, VA Loan
Special Listing Condition None
Read Less
© 2024 Listings courtesy of Canopy MLS as distributed by MLS GRID. All Rights Reserved.
Bought with Andrew Balogh • EXP Realty LLC Ballantyne
GET MORE INFORMATION




