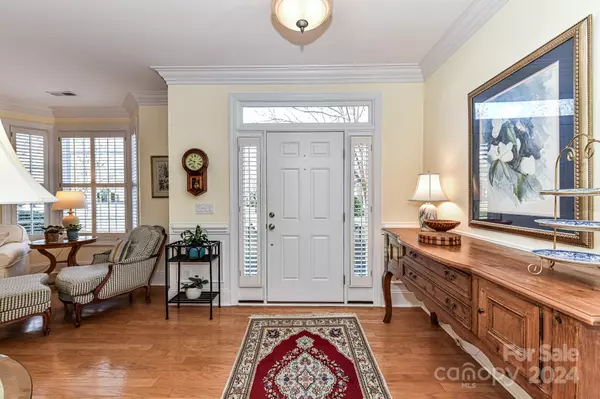For more information regarding the value of a property, please contact us for a free consultation.
130 S Faulkner WAY Davidson, NC 28036
Want to know what your home might be worth? Contact us for a FREE valuation!

Our team is ready to help you sell your home for the highest possible price ASAP
Key Details
Sold Price $680,000
Property Type Townhouse
Sub Type Townhouse
Listing Status Sold
Purchase Type For Sale
Square Footage 2,664 sqft
Price per Sqft $255
Subdivision New Neighborhood/Old Davidson
MLS Listing ID 4106271
Sold Date 03/27/24
Style Charleston
Bedrooms 4
Full Baths 3
Half Baths 1
HOA Fees $320/mo
HOA Y/N 1
Abv Grd Liv Area 2,127
Year Built 2002
Lot Size 2,613 Sqft
Acres 0.06
Property Description
Lovely, well-maintained townhome in highly desirable St. Alban's Square neighborhood of Davidson with a casita (apartment over garage). Overlooking beautiful Faulkner Square and less than 1 mile from downtown Davidson. Features hardwood floors, 3 BRs & 2.5 Baths w/ the primary suite on main level plus an additional bedroom, full bath, and full kitchen in the casita. Light-filled living room w/ bay window & custom plantation shutters throughout. Enclosed tile patio has a gas grill hookup. Two car garage w/ utility sink, storage closet, and interior casita entrance. Pretty Kitchen with newer appliances, including a gas cooktop. Upstairs has 2 BRs, full bath, & large landing area w/ built-ins. 250 sqft walk-in storage. Casita is a great opportunity for additional rental income, as a guest quarters, or as a private studio/office! Home is in excellent condition. Roof replaced in 2019. Great community, walkable streets w/ many outdoor attractions. Less than 1 mile to Main St in Davidson.
Location
State NC
County Mecklenburg
Zoning VIP
Rooms
Main Level Bedrooms 1
Interior
Interior Features Attic Walk In, Built-in Features, Garden Tub, Kitchen Island, Pantry
Heating Central, Forced Air, Zoned
Cooling Ceiling Fan(s), Central Air, Zoned
Flooring Carpet, Tile, Wood
Fireplaces Type Gas Unvented, Living Room
Fireplace true
Appliance Dishwasher, Disposal, Gas Cooktop, Gas Water Heater, Microwave, Oven, Plumbed For Ice Maker, Wall Oven
Exterior
Exterior Feature Gas Grill, Lawn Maintenance
Garage Spaces 2.0
Community Features Dog Park, Sidewalks, Street Lights, Walking Trails
Utilities Available Gas, Underground Power Lines, Underground Utilities
Garage true
Building
Foundation Slab
Builder Name Cunnane Group
Sewer Public Sewer
Water City
Architectural Style Charleston
Level or Stories Two
Structure Type Brick Partial,Fiber Cement
New Construction false
Schools
Elementary Schools Davidson K-8
Middle Schools Davidson K-8
High Schools William Amos Hough
Others
HOA Name Main Street Management Group
Senior Community false
Restrictions Architectural Review
Acceptable Financing Cash, Conventional
Listing Terms Cash, Conventional
Special Listing Condition None
Read Less
© 2024 Listings courtesy of Canopy MLS as distributed by MLS GRID. All Rights Reserved.
Bought with Mary Lib Richards • Keller Williams Lake Norman
GET MORE INFORMATION



