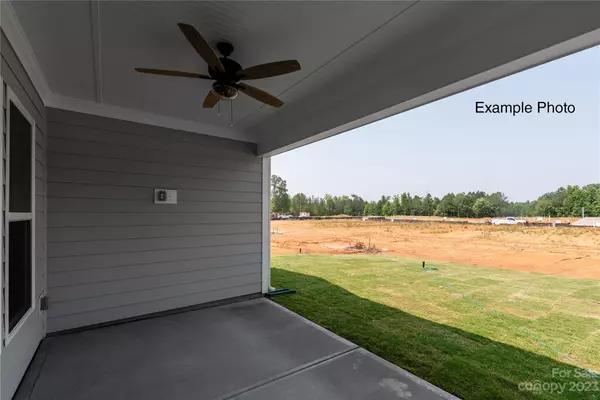For more information regarding the value of a property, please contact us for a free consultation.
6109 Balham CT #KEN0025 Charlotte, NC 28215
Want to know what your home might be worth? Contact us for a FREE valuation!

Our team is ready to help you sell your home for the highest possible price ASAP
Key Details
Sold Price $519,135
Property Type Single Family Home
Sub Type Single Family Residence
Listing Status Sold
Purchase Type For Sale
Square Footage 2,688 sqft
Price per Sqft $193
Subdivision Kennington
MLS Listing ID 4081155
Sold Date 03/15/24
Style Transitional
Bedrooms 4
Full Baths 3
Construction Status Completed
HOA Fees $50/ann
HOA Y/N 1
Abv Grd Liv Area 2,688
Year Built 2024
Lot Size 6,316 Sqft
Acres 0.145
Lot Dimensions 51x124
Property Description
Located minutes from Reedy Creek Park, this 1.5 story home faces west & has sunny and spacious living space. The Kitchen overlooks the Dining & Family rooms, which have a vaulted ceiling and lead to the Sunroom and rear covered porch. The Kitchen features 42" white perimeter cabs w/ light gray painted cabs at the island, GE SS Profile app w/ 36" gas cooktop, chimney extraction hood vented outside, wall oven & microwave, double trash pullout, drawer stack, quartz counters, tile backsplash, large stainless steel single bowl sink and Moen brushed gold faucet. First-floor Premier Suite has a tray ceiling; bath has light gray painted cabs, quartz counters, large tiled shower w/ semi-frameless glass enclosure, shampoo niche, tiled floor. Second floor offers a Rec Room, secondary bedroom and bath. Secondary baths both have quartz counters, white cabs, tiled floor; Bath 2 has a steel tub with tiled walls. Nice sized mud & laundry rooms. Oak treads on stairs. Easy access to I-485!
Location
State NC
County Mecklenburg
Zoning R-3
Rooms
Main Level Bedrooms 3
Interior
Interior Features Attic Stairs Pulldown, Cable Prewire, Entrance Foyer, Kitchen Island, Open Floorplan, Pantry, Tray Ceiling(s), Vaulted Ceiling(s), Walk-In Closet(s)
Heating Natural Gas, Zoned
Cooling Ceiling Fan(s), Central Air, Electric, Zoned
Flooring Carpet, Tile, Vinyl
Fireplace false
Appliance Dishwasher, Disposal, Electric Oven, Exhaust Hood, Gas Cooktop, Plumbed For Ice Maker, Self Cleaning Oven, Tankless Water Heater, Wall Oven
Exterior
Garage Spaces 2.0
Community Features Sidewalks, Street Lights
Utilities Available Cable Available, Fiber Optics, Wired Internet Available
Roof Type Fiberglass
Garage true
Building
Foundation Slab
Builder Name Empire Communities
Sewer Public Sewer
Water City
Architectural Style Transitional
Level or Stories Two
Structure Type Hardboard Siding
New Construction true
Construction Status Completed
Schools
Elementary Schools Reedy Creek
Middle Schools Northridge
High Schools Rocky River
Others
HOA Name William Douglas
Senior Community false
Restrictions Architectural Review
Acceptable Financing Cash, Conventional, FHA, VA Loan
Listing Terms Cash, Conventional, FHA, VA Loan
Special Listing Condition None
Read Less
© 2024 Listings courtesy of Canopy MLS as distributed by MLS GRID. All Rights Reserved.
Bought with Bala Mekala • NorthGroup Real Estate LLC
GET MORE INFORMATION




