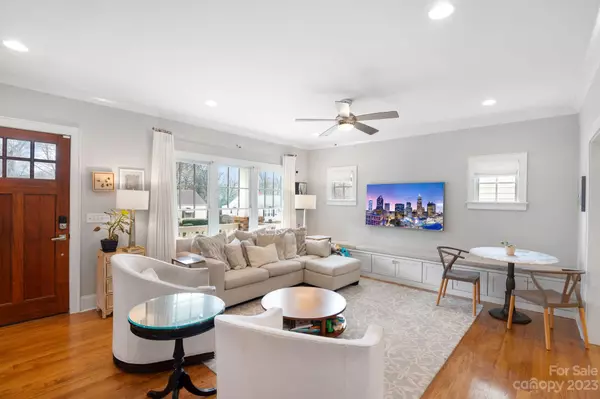For more information regarding the value of a property, please contact us for a free consultation.
917 Lunsford PL Charlotte, NC 28205
Want to know what your home might be worth? Contact us for a FREE valuation!

Our team is ready to help you sell your home for the highest possible price ASAP
Key Details
Sold Price $965,000
Property Type Single Family Home
Sub Type Single Family Residence
Listing Status Sold
Purchase Type For Sale
Square Footage 2,469 sqft
Price per Sqft $390
Subdivision Villa Heights
MLS Listing ID 4104232
Sold Date 03/14/24
Bedrooms 4
Full Baths 2
Half Baths 1
Construction Status Completed
Abv Grd Liv Area 2,469
Year Built 2016
Lot Size 6,534 Sqft
Acres 0.15
Property Description
Fantastic home in Villa Heights! Rare find in this area, 2 story home, open & light floor plan, 9' ceilings open to living, dining and kitchen area. Kitchen w/quartz counters, SS appliances, gas stove, deep drawers, lots of counterspace, underneath cabinet lighting and walk-in pantry. Large primary on main w/walk-in closet, beautiful primary bathroom w/dual vanity & large walk-in shower. 2nd living area upstairs with updated built-ins for plenty of storage. Great size rooms and closets. Upgraded landscape w/hydrangeas, fig tree, herbs & much more in the backyard will be blooming, soon! Tree conservation behind home will keep privacy from building behind this home. All of this plus one can stroll to favorite parks, restaurants, retail, a light rail station and easy to access the interstate. You do not have to wait on new construction to get in on an incredible home in this sought after location. Hurry to have your chance!
Location
State NC
County Mecklenburg
Zoning R100
Rooms
Main Level Bedrooms 1
Interior
Interior Features Attic Stairs Pulldown, Attic Walk In, Kitchen Island, Open Floorplan, Pantry, Walk-In Closet(s)
Heating Forced Air
Cooling Ceiling Fan(s), Central Air, Heat Pump
Flooring Hardwood, Tile
Fireplace false
Appliance Dishwasher, Disposal, Electric Water Heater, Exhaust Fan, Gas Range, Microwave
Exterior
Fence Back Yard, Fenced
Roof Type Shingle
Garage false
Building
Foundation Crawl Space
Sewer Public Sewer
Water City
Level or Stories Two
Structure Type Brick Partial,Hardboard Siding
New Construction false
Construction Status Completed
Schools
Elementary Schools Unspecified
Middle Schools Unspecified
High Schools Unspecified
Others
Senior Community false
Acceptable Financing Cash, Conventional
Listing Terms Cash, Conventional
Special Listing Condition None
Read Less
© 2024 Listings courtesy of Canopy MLS as distributed by MLS GRID. All Rights Reserved.
Bought with Mary Helen Tomlinson Davis • Helen Adams Realty
GET MORE INFORMATION




