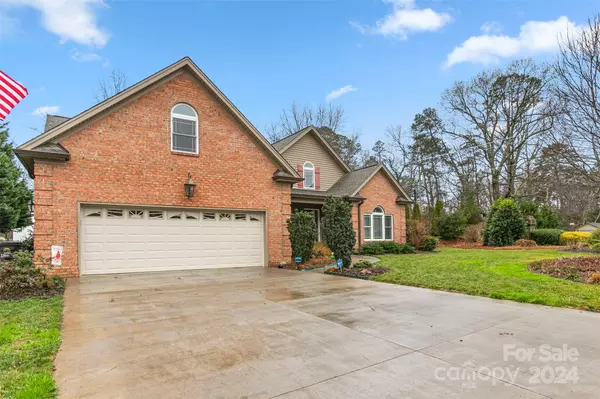For more information regarding the value of a property, please contact us for a free consultation.
4796 Pebble Lake DR Pfafftown, NC 27040
Want to know what your home might be worth? Contact us for a FREE valuation!

Our team is ready to help you sell your home for the highest possible price ASAP
Key Details
Sold Price $480,000
Property Type Single Family Home
Sub Type Single Family Residence
Listing Status Sold
Purchase Type For Sale
Square Footage 2,689 sqft
Price per Sqft $178
Subdivision Lochurst
MLS Listing ID 4109055
Sold Date 03/12/24
Bedrooms 3
Full Baths 2
HOA Fees $45/ann
HOA Y/N 1
Abv Grd Liv Area 2,689
Year Built 2015
Lot Size 0.370 Acres
Acres 0.37
Property Description
This meticulously kept home boasts Veneer hardwood flooring and the elegance of granite countertops in the kitchen. Cook effortlessly on the natural gas stove and unwind in the walk-in tile shower. With a battery backup on the garage and hot water heater, you'll have peace of mind knowing you will have instant hot water. The front yard is equipped with an irrigation system for easy maintenance. Tray ceilings adorn the primary bedroom, which features his and hers sinks in the ensuite bath. Cozy fireplace, complete with a convenient remote, situated between the kitchen and living room. Additional highlights include a walk-in pantry, rounded walls, and not to be missed, the bonus room upstairs. The screened-in porch, perfect for enjoying outdoor tranquility. Enjoy the neighborhood pool and tennis courts! The internet is Fiber Optics for that at home office! Notice the oversized 2 car garage and the invisible dog fence. Battery Backup Generator and Central vac system. Floorplan attached
Location
State NC
County Forsyth
Zoning R007
Rooms
Main Level Bedrooms 3
Interior
Heating Forced Air
Cooling Central Air
Flooring Carpet, Tile, Other - See Remarks
Fireplaces Type Living Room
Fireplace true
Appliance Dishwasher, Disposal, Gas Cooktop
Exterior
Garage Spaces 2.0
Community Features Playground, Tennis Court(s), Other
Garage true
Building
Foundation Slab
Sewer Public Sewer
Water Public
Level or Stories One and One Half
Structure Type Brick Full
New Construction false
Schools
Elementary Schools Vienna
Middle Schools Unspecified
High Schools Reagan
Others
Senior Community false
Acceptable Financing Cash, Conventional, FHA, USDA Loan, VA Loan
Listing Terms Cash, Conventional, FHA, USDA Loan, VA Loan
Special Listing Condition None
Read Less
© 2024 Listings courtesy of Canopy MLS as distributed by MLS GRID. All Rights Reserved.
Bought with Non Member • MLS Administration
GET MORE INFORMATION




