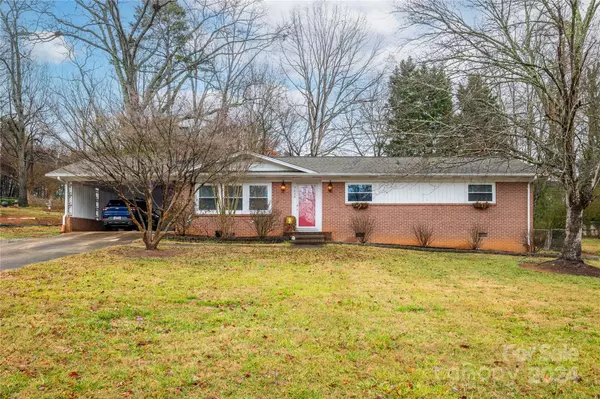For more information regarding the value of a property, please contact us for a free consultation.
3030 7th St DR NE Hickory, NC 28601
Want to know what your home might be worth? Contact us for a FREE valuation!

Our team is ready to help you sell your home for the highest possible price ASAP
Key Details
Sold Price $239,900
Property Type Single Family Home
Sub Type Single Family Residence
Listing Status Sold
Purchase Type For Sale
Square Footage 1,300 sqft
Price per Sqft $184
Subdivision Hidden Valley
MLS Listing ID 4108647
Sold Date 02/28/24
Bedrooms 3
Full Baths 1
Half Baths 1
Abv Grd Liv Area 1,300
Year Built 1963
Lot Size 0.370 Acres
Acres 0.37
Property Description
Fantastic value in the updated 3-bedroom/1.5-bath brick ranch in sought-after NE Hickory! You will love the home's open kitchen, dining, and living room with a beautiful fireplace! Updates to the home include replacement windows, a 30-year roof installed in 2018, updated cabinets, and backsplash in the kitchen. The primary bedroom offers a privately remodeled half bath. Enjoy the easy maintenance of having a brick home, a mostly level lot, and real hardwood floors! Need more? There's a partially fenced-in backyard, wood blinds, a pantry closet, and a French drain system in the back! This home offers tons of storage areas as well, including a large utility closet off the double attached carport, an attached storage room on the back of the home, and a freestanding storage building.
Location
State NC
County Catawba
Zoning R-2
Rooms
Main Level Bedrooms 3
Interior
Interior Features Attic Stairs Pulldown, Breakfast Bar, Built-in Features, Open Floorplan, Pantry, Other - See Remarks
Heating Forced Air
Cooling Central Air
Flooring Tile, Wood
Fireplaces Type Living Room, Wood Burning
Fireplace true
Appliance Dishwasher, Electric Cooktop, Electric Oven, Gas Water Heater, Refrigerator
Exterior
Exterior Feature Storage
Fence Partial
Utilities Available Cable Available, Electricity Connected, Gas
Roof Type Shingle
Garage false
Building
Lot Description Cleared
Foundation Crawl Space
Sewer Public Sewer
Water City
Level or Stories One
Structure Type Brick Full
New Construction false
Schools
Elementary Schools Clyde Campbell
Middle Schools Arndt
High Schools St. Stephens
Others
Senior Community false
Acceptable Financing Cash, Conventional, FHA, USDA Loan, VA Loan
Listing Terms Cash, Conventional, FHA, USDA Loan, VA Loan
Special Listing Condition None
Read Less
© 2024 Listings courtesy of Canopy MLS as distributed by MLS GRID. All Rights Reserved.
Bought with Kim Turner • The Joan Killian Everett Company, LLC
GET MORE INFORMATION



