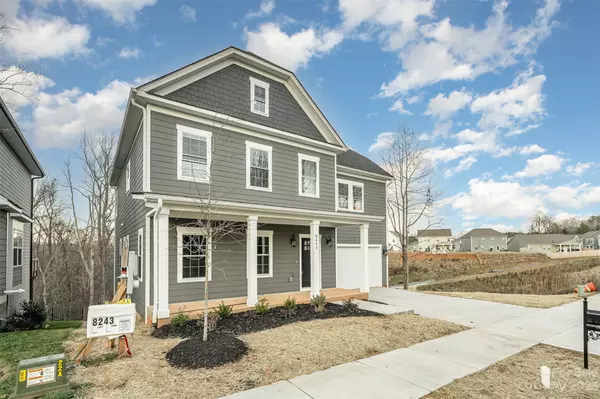For more information regarding the value of a property, please contact us for a free consultation.
8243 Dumphries DR Huntersville, NC 28078
Want to know what your home might be worth? Contact us for a FREE valuation!

Our team is ready to help you sell your home for the highest possible price ASAP
Key Details
Sold Price $638,000
Property Type Single Family Home
Sub Type Single Family Residence
Listing Status Sold
Purchase Type For Sale
Square Footage 3,567 sqft
Price per Sqft $178
Subdivision The Oaks At Mcilwaine
MLS Listing ID 4091499
Sold Date 02/29/24
Style Traditional
Bedrooms 5
Full Baths 3
Half Baths 1
Construction Status Completed
Abv Grd Liv Area 2,512
Year Built 2023
Lot Size 6,534 Sqft
Acres 0.15
Property Description
Beautiful new construction home in desirable Oaks at McIlwaine neighborhood in Huntersville without the wait! Five bedroom, 3.5 bathroom, two story plus basement open floor plan home featuring LVP flooring on 1st and 2nd floors, with tile in kitchen and bathrooms. Basement is tile. Office on main floor. Kitchen boasts shaker cabinets, granite countertops with overhang bar area and SS appliances. Custom shelving in all bedroom closets and ceiling fans in all bedrooms. Hardy Plank siding. Walkout basement with secondary living area including a bedroom, living space and kitchen with range, refrigerator and microwave. Nice sized deck in backyard. Refrigerators and Builders 2-10 warranty included. Minutes away from shopping and dining at Birkdale Village. Don't miss this one!
Certificate of Occupancy attached. Final clean next week. Builder will install a back fence similar to the neighbor's.
Location
State NC
County Mecklenburg
Zoning TR
Rooms
Basement Full
Interior
Interior Features Attic Other, Garden Tub, Kitchen Island, Open Floorplan, Storage, Walk-In Closet(s)
Heating Central
Cooling Central Air
Fireplaces Type Family Room, Gas
Fireplace true
Appliance Dishwasher, Disposal, Electric Oven, Electric Range, Microwave, Plumbed For Ice Maker, Self Cleaning Oven
Exterior
Garage Spaces 2.0
Roof Type Shingle
Garage true
Building
Foundation Basement
Sewer Public Sewer
Water City
Architectural Style Traditional
Level or Stories Two
Structure Type Hardboard Siding
New Construction true
Construction Status Completed
Schools
Elementary Schools Barnette
Middle Schools Francis Bradley
High Schools Hopewell
Others
Senior Community false
Acceptable Financing Cash, Conventional, VA Loan
Listing Terms Cash, Conventional, VA Loan
Special Listing Condition None
Read Less
© 2025 Listings courtesy of Canopy MLS as distributed by MLS GRID. All Rights Reserved.
Bought with Kurt Loomis • EXP Realty LLC Ballantyne
GET MORE INFORMATION



