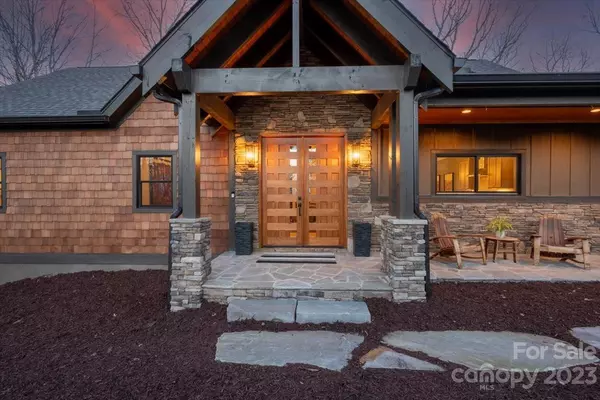For more information regarding the value of a property, please contact us for a free consultation.
250 Usdasdi DR Brevard, NC 28712
Want to know what your home might be worth? Contact us for a FREE valuation!

Our team is ready to help you sell your home for the highest possible price ASAP
Key Details
Sold Price $1,395,000
Property Type Single Family Home
Sub Type Single Family Residence
Listing Status Sold
Purchase Type For Sale
Square Footage 2,837 sqft
Price per Sqft $491
Subdivision Connestee Falls
MLS Listing ID 4091927
Sold Date 02/28/24
Style Arts and Crafts
Bedrooms 3
Full Baths 3
Half Baths 1
Construction Status Completed
HOA Fees $327/ann
HOA Y/N 1
Abv Grd Liv Area 1,545
Year Built 2023
Lot Size 0.700 Acres
Acres 0.7
Property Description
Here is your opportunity to own new distinctive construction with high-end custom finishes throughout! Enjoy this beautifully designed home with year round mountain views from practically every room. With easy access to the East Fork Gate, close to parks, clubhouse & trails, the location is ideal. Features include a cook's dream kitchen with quartz countertops and designer backsplash, generous sized elegant primary suite & bath. A large laundry room & separate half bath are just off the kitchen. The comfortable outdoor living space has upper and lower expansive decks & screen porch. The lower level includes an executive office, family room, 2 bedrooms, one of which is ensuite, additional full bath, & plenty of storage. An extra large garage is perfect for all your equipment. Extensive beautiful hardscaping was installed along the in front & a professional landscape plan is available. All professionally designed and decorated, this home is a perfect blend of mountain elegance.
Location
State NC
County Transylvania
Zoning None
Body of Water Lake Atagahi
Rooms
Basement Daylight, Interior Entry, Storage Space
Main Level Bedrooms 1
Interior
Interior Features Breakfast Bar, Cable Prewire, Entrance Foyer, Kitchen Island, Open Floorplan, Pantry, Tray Ceiling(s), Vaulted Ceiling(s), Walk-In Closet(s)
Heating Electric, Heat Pump, Zoned
Cooling Central Air, Electric, Heat Pump, Zoned
Flooring Tile, Wood
Fireplaces Type Gas Log, Gas Unvented, Living Room
Fireplace true
Appliance Dishwasher, Electric Oven, Exhaust Hood, Gas Cooktop, Microwave, Refrigerator, Wine Refrigerator
Exterior
Garage Spaces 2.0
Community Features Clubhouse, Dog Park, Fitness Center, Gated, Golf, Lake Access, Outdoor Pool, Picnic Area, Playground, Putting Green, Recreation Area, RV/Boat Storage, Tennis Court(s), Walking Trails
Utilities Available Cable Available, Electricity Connected, Propane, Underground Utilities, Wired Internet Available
Waterfront Description Beach - Public,Boat Ramp – Community,Covered structure,Boat Slip – Community,Dock,Paddlesport Launch Site - Community,Dock
View Mountain(s)
Roof Type Shingle
Garage true
Building
Lot Description Sloped, Wooded, Views
Foundation Basement, Crawl Space
Builder Name Crone Custom Homes
Sewer Private Sewer
Water Community Well
Architectural Style Arts and Crafts
Level or Stories Two
Structure Type Fiber Cement,Stone Veneer
New Construction true
Construction Status Completed
Schools
Elementary Schools Brevard
Middle Schools Brevard
High Schools Brevard
Others
HOA Name Connestee Falls
Senior Community false
Restrictions Architectural Review,Manufactured Home Not Allowed
Acceptable Financing Cash, Conventional
Listing Terms Cash, Conventional
Special Listing Condition None
Read Less
© 2024 Listings courtesy of Canopy MLS as distributed by MLS GRID. All Rights Reserved.
Bought with Jordan Clark • Looking Glass Realty, Connestee Falls
GET MORE INFORMATION



