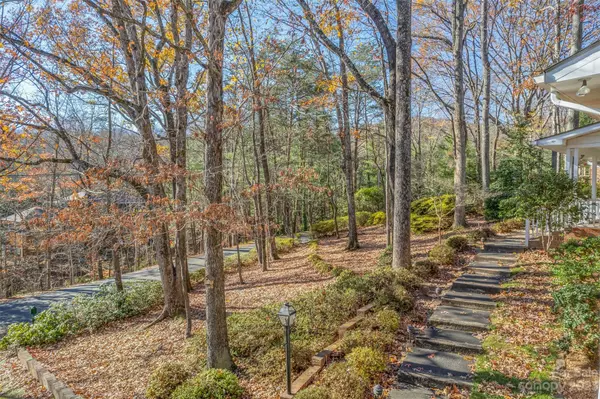For more information regarding the value of a property, please contact us for a free consultation.
621 E Park DR Tryon, NC 28782
Want to know what your home might be worth? Contact us for a FREE valuation!

Our team is ready to help you sell your home for the highest possible price ASAP
Key Details
Sold Price $420,000
Property Type Single Family Home
Sub Type Single Family Residence
Listing Status Sold
Purchase Type For Sale
Square Footage 2,602 sqft
Price per Sqft $161
Subdivision Gillette Woods
MLS Listing ID 4090706
Sold Date 02/13/24
Style Ranch
Bedrooms 3
Full Baths 3
HOA Fees $2/ann
HOA Y/N 1
Abv Grd Liv Area 1,758
Year Built 1974
Lot Size 0.570 Acres
Acres 0.57
Property Description
Welcome to a charming brick ranch nestled in the sought-after Gillette Woods neighborhood. This meticulously maintained property boasts 3 bedrooms 3 bathrooms and sits on a .57-acre lot. Upon entering, you'll be greeted by a spacious living room with a wood-burning fireplace. The adjacent dining room is ideal for family meals and entertaining guests. The main level also features an eat-in kitchen, a comfortable primary bedroom with an en-suite bathroom, a guest bedroom, and a bathroom. Step outside onto the screened porch, where you can savor the fresh mountain air, the privacy, and the views of wildlife. Descend to the basement level, where you'll find a family room with a gas-log fireplace, a bedroom/office, and a laundry area. The kitchenette offers excellent potential for an in-law suite. A workshop area completes the basement. Whether you seek a primary residence or a serene retreat, this property will surely capture your heart. Don't miss the chance to make it your own.
Location
State NC
County Polk
Zoning M
Rooms
Basement Basement Garage Door, Basement Shop, Daylight, Exterior Entry, Full, Interior Entry, Walk-Out Access
Main Level Bedrooms 2
Interior
Interior Features Attic Stairs Pulldown, Built-in Features
Heating Central, Electric, Heat Pump
Cooling Central Air, Electric, Heat Pump
Flooring Bamboo, Carpet, Parquet, Vinyl
Fireplaces Type Family Room, Gas Log, Living Room, Propane, Wood Burning
Fireplace true
Appliance Dishwasher, Dryer, Electric Cooktop, Electric Oven, Electric Water Heater, Exhaust Hood, Microwave, Wall Oven, Washer, Washer/Dryer
Exterior
Garage Spaces 2.0
Fence Back Yard, Chain Link, Fenced, Partial
Utilities Available Cable Available, Electricity Connected, Propane, Wired Internet Available
Roof Type Shingle
Garage true
Building
Lot Description Level, Private, Wooded
Foundation Basement
Sewer Septic Installed
Water City
Architectural Style Ranch
Level or Stories One
Structure Type Brick Full
New Construction false
Schools
Elementary Schools Tryon
Middle Schools Polk
High Schools Polk
Others
Senior Community false
Restrictions Architectural Review,Building,Deed,Manufactured Home Not Allowed,Subdivision
Acceptable Financing Cash, Conventional
Horse Property None
Listing Terms Cash, Conventional
Special Listing Condition None
Read Less
© 2024 Listings courtesy of Canopy MLS as distributed by MLS GRID. All Rights Reserved.
Bought with Kathy Toomey • New View Realty
GET MORE INFORMATION




