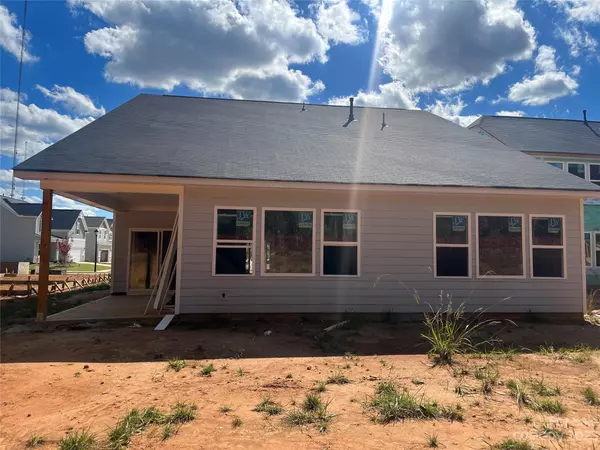For more information regarding the value of a property, please contact us for a free consultation.
4029 Peckham PL #KEN0028 Charlotte, NC 28215
Want to know what your home might be worth? Contact us for a FREE valuation!

Our team is ready to help you sell your home for the highest possible price ASAP
Key Details
Sold Price $517,740
Property Type Single Family Home
Sub Type Single Family Residence
Listing Status Sold
Purchase Type For Sale
Square Footage 2,690 sqft
Price per Sqft $192
Subdivision Kennington
MLS Listing ID 4053170
Sold Date 02/06/24
Style Transitional
Bedrooms 3
Full Baths 3
Construction Status Under Construction
HOA Fees $50/ann
HOA Y/N 1
Abv Grd Liv Area 2,690
Year Built 2024
Lot Size 5,662 Sqft
Acres 0.13
Property Description
Welcome to our Craftsman-style 1.5-story home, with painted siding & brick accents, plus a rear covered porch. This is a flat homesite that backs up to the tree-save community perimeter. Flex room w/ French doors. Kitchen: Quartz counters, white and light grey painted cabinets, GE SS Cafe appliances with gas range and chimney extraction hood that vents outside, soap dispenser, double trash pullout, Moel Align matte black faucet, large stainless steel single bowl under-mount sink. Premier Suite includes a tray ceiling. Premier Bath has quartz counters, white cabinets, large tiled shower with semi-frameless surround, and tile floors. Family room includes gas fireplace and media cabinet with shelves. Upstairs is a rec room, secondary bedroom, full bath and attic storage. Hardwoods are throughout most of the first floor, with tile in full baths and laundry. Stairs have oak treads & square rails. Secondary baths also include quartz counters & white or light grey painted cabinets.
Location
State NC
County Mecklenburg
Zoning R-3
Rooms
Main Level Bedrooms 2
Interior
Interior Features Attic Other, Drop Zone, Kitchen Island, Open Floorplan, Storage, Tray Ceiling(s), Vaulted Ceiling(s), Walk-In Closet(s), Walk-In Pantry
Heating Natural Gas, Zoned
Cooling Central Air, Electric, Zoned
Flooring Carpet, Hardwood, Tile
Fireplaces Type Family Room, Gas Log
Fireplace true
Appliance Dishwasher, Disposal, Exhaust Hood, Gas Range, Microwave, Plumbed For Ice Maker, Self Cleaning Oven, Tankless Water Heater
Exterior
Garage Spaces 2.0
Community Features Sidewalks, Street Lights
Utilities Available Cable Available, Fiber Optics, Gas, Wired Internet Available
Roof Type Composition,Wood,Wood
Garage true
Building
Lot Description Wooded
Foundation Slab
Builder Name Empire Communities
Sewer Public Sewer
Water City
Architectural Style Transitional
Level or Stories One and One Half
Structure Type Brick Partial,Hardboard Siding
New Construction true
Construction Status Under Construction
Schools
Elementary Schools Reedy Creek
Middle Schools Northridge
High Schools Rocky River
Others
HOA Name William Douglas
Senior Community false
Restrictions Architectural Review
Acceptable Financing Cash, Conventional, FHA, VA Loan
Listing Terms Cash, Conventional, FHA, VA Loan
Special Listing Condition None
Read Less
© 2024 Listings courtesy of Canopy MLS as distributed by MLS GRID. All Rights Reserved.
Bought with Joy Groya • Coldwell Banker Realty
GET MORE INFORMATION




