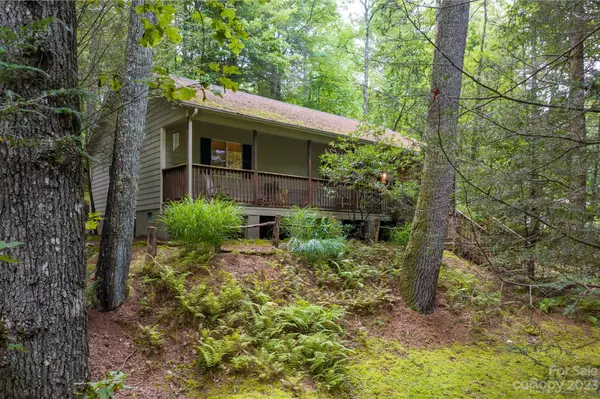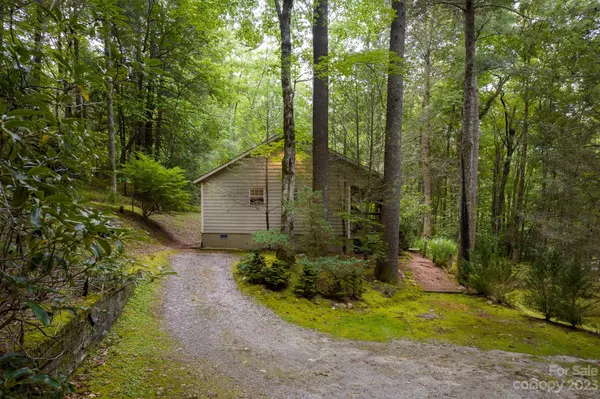For more information regarding the value of a property, please contact us for a free consultation.
2823 W Christy TRL W #114/1 Sapphire, NC 28774
Want to know what your home might be worth? Contact us for a FREE valuation!

Our team is ready to help you sell your home for the highest possible price ASAP
Key Details
Sold Price $325,000
Property Type Single Family Home
Sub Type Single Family Residence
Listing Status Sold
Purchase Type For Sale
Square Footage 1,162 sqft
Price per Sqft $279
Subdivision Holly Forest
MLS Listing ID 4070529
Sold Date 01/08/24
Style Bungalow
Bedrooms 3
Full Baths 2
HOA Fees $83/ann
HOA Y/N 1
Abv Grd Liv Area 1,162
Year Built 1995
Lot Size 0.810 Acres
Acres 0.81
Property Description
OWNERS SAY SELL! ALL OFFERS WILL BE ENTERTAINED!! LOWEST PRICE IN HOLLY FOREST!
Enjoy the quiet peacefulness of this comfortable home in Holly Forest adjoined by a sizeable green area. Home is single level with three bedrooms and two full baths (one is private to primary bedroom). The covered front porch is the length of the house and is a wonderful spot for relaxing after a long day and enjoying the sounds of nature. The front yard has nice gentle areas for flowers, a firepit if you wish, and perhaps a meditation bench. Lovely green native ferns grace the property. Stream on the west side of the property in the green space. New HVAC being installed!
Location
State NC
County Jackson
Zoning none
Body of Water Fairfield Lake
Rooms
Main Level Bedrooms 3
Interior
Interior Features Attic Other, Open Floorplan, Pantry, Walk-In Closet(s)
Heating Central, Electric, Heat Pump
Cooling Ceiling Fan(s), Central Air, Heat Pump
Flooring Wood
Fireplace false
Appliance Dishwasher, Disposal, Electric Range, Electric Water Heater, Exhaust Fan, Exhaust Hood, Refrigerator
Exterior
Exterior Feature Other - See Remarks
Community Features Fitness Center, Golf, Hot Tub, Indoor Pool, Lake Access, Outdoor Pool, Picnic Area, Playground, Recreation Area, Ski Slopes, Street Lights, Tennis Court(s), Walking Trails
Utilities Available Electricity Connected, Fiber Optics, Underground Power Lines, Underground Utilities
Waterfront Description Beach - Public
View Winter
Roof Type Composition
Garage false
Building
Lot Description Green Area, Hilly, Paved, Private, Wooded, Wooded
Foundation Crawl Space
Sewer Septic Installed
Water Public
Architectural Style Bungalow
Level or Stories One
Structure Type Fiber Cement,Hardboard Siding
New Construction false
Schools
Elementary Schools Unspecified
Middle Schools Unspecified
High Schools Unspecified
Others
HOA Name Sapphire Valley Master Association
Senior Community false
Restrictions Architectural Review,Manufactured Home Not Allowed,Modular Not Allowed,Short Term Rental Allowed,Square Feet
Acceptable Financing Cash, Conventional
Horse Property None
Listing Terms Cash, Conventional
Special Listing Condition Estate
Read Less
© 2024 Listings courtesy of Canopy MLS as distributed by MLS GRID. All Rights Reserved.
Bought with Non Member • MLS Administration
GET MORE INFORMATION




