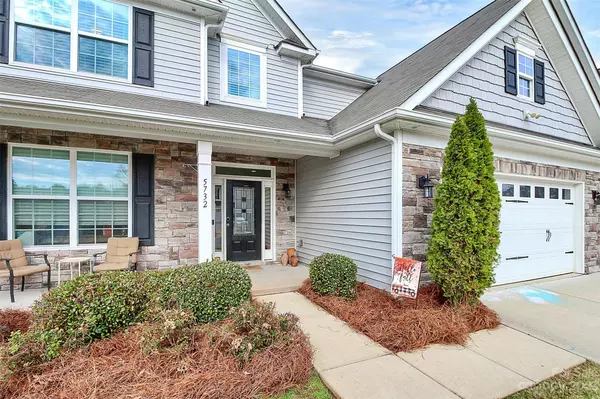For more information regarding the value of a property, please contact us for a free consultation.
5732 Verrazano DR Waxhaw, NC 28173
Want to know what your home might be worth? Contact us for a FREE valuation!

Our team is ready to help you sell your home for the highest possible price ASAP
Key Details
Sold Price $670,000
Property Type Single Family Home
Sub Type Single Family Residence
Listing Status Sold
Purchase Type For Sale
Square Footage 3,336 sqft
Price per Sqft $200
Subdivision Shannon Vista
MLS Listing ID 4089767
Sold Date 01/04/24
Bedrooms 5
Full Baths 3
Half Baths 1
HOA Fees $35
HOA Y/N 1
Abv Grd Liv Area 3,336
Year Built 2015
Lot Size 0.270 Acres
Acres 0.27
Property Description
Gorgeous TURN KEY 5 bedroom 3.5 bath former model home in highly desirable Waxhaw school district. Newly updated luxury kitchen, including soft close cabinets, quartz island, custom backsplash and plenty of room for entertaining. New LVP floors throughout common areas on main level with full 5th bed and bath on the primary floor along with a dedicated office. Spacious owner's suite beckons with tranquility, complemented by an en-suite bathroom designed for relaxation & walk in closet with custom shelving. Generously sized second bedrooms along with den/loft space on second floor. Indulge in outdoor living and entertaining with large screened in porch, expanded patio, fire pit and private fenced in and fully irrigated yard. Located in Shannon Vista and includes neighborhood pool and playground in amenities.
Location
State NC
County Union
Zoning AF8
Rooms
Main Level Bedrooms 1
Interior
Heating Central, Forced Air, Natural Gas
Cooling Central Air, Electric
Flooring Carpet, Tile, Vinyl
Fireplaces Type Family Room, Fire Pit
Fireplace true
Appliance Dishwasher, Disposal, Exhaust Hood, Gas Cooktop, Microwave, Wall Oven
Exterior
Garage Spaces 3.0
Fence Back Yard
Community Features Outdoor Pool, Playground
Garage true
Building
Foundation Slab
Sewer Public Sewer
Water City
Level or Stories Two
Structure Type Stone Veneer,Vinyl
New Construction false
Schools
Elementary Schools New Town
Middle Schools Cuthbertson
High Schools Cuthbertson
Others
Senior Community false
Acceptable Financing Cash, Conventional, FHA, VA Loan
Listing Terms Cash, Conventional, FHA, VA Loan
Special Listing Condition None
Read Less
© 2024 Listings courtesy of Canopy MLS as distributed by MLS GRID. All Rights Reserved.
Bought with Beverly Haffeman • Costello Real Estate and Investments LLC
GET MORE INFORMATION



