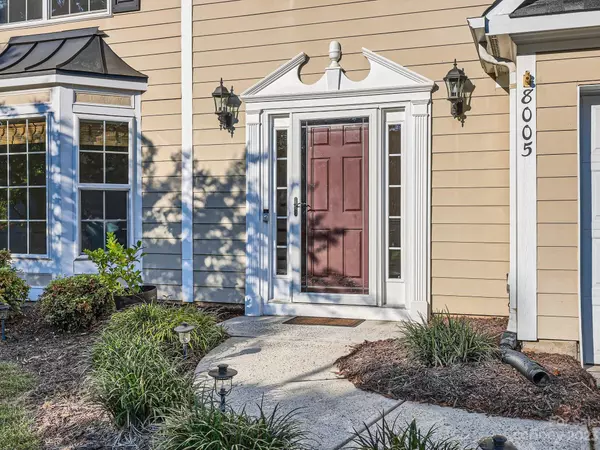For more information regarding the value of a property, please contact us for a free consultation.
8005 Leisure LN Huntersville, NC 28078
Want to know what your home might be worth? Contact us for a FREE valuation!

Our team is ready to help you sell your home for the highest possible price ASAP
Key Details
Sold Price $415,000
Property Type Single Family Home
Sub Type Single Family Residence
Listing Status Sold
Purchase Type For Sale
Square Footage 2,045 sqft
Price per Sqft $202
Subdivision Henderson Park
MLS Listing ID 4076187
Sold Date 12/21/23
Bedrooms 3
Full Baths 2
Half Baths 1
HOA Fees $50/ann
HOA Y/N 1
Abv Grd Liv Area 2,045
Year Built 1999
Lot Size 8,276 Sqft
Acres 0.19
Lot Dimensions 58*131*62*145
Property Description
FHA buy down now available on this lovely, move-in ready Huntersville home! Two-story entry has beautiful natural light. Large dining room has space to entertain in style. Kitchen has ample granite counter workspace, new microwave & stove, & cabinets have been updated with new maple doors. Amazing living room with soaring ceiling & a fireplace for cozy movie nights. Upstairs has a sizable primary bedroom with plush carpeted walk-in closet, large secondary bedrooms, & laundry room. Home features many upgrades, including laminate flooring, new interior light fixtures, & fresh interior paint. All baths have new birch vanities with marble tops, new glass shower door in primary & new toilets. Window treatments throughout (included). The 2-car garage includes an outlet to charge an electric vehicle. Large backyard with mature trees & outdoor lighting in front & back patio. Convenient to Birkdale shops & restaurants, close to I-77, & a short drive to Charlotte-Douglas Airport. Welcome home!
Location
State NC
County Mecklenburg
Zoning TR
Interior
Interior Features Attic Stairs Pulldown, Entrance Foyer, Garden Tub, Open Floorplan, Tray Ceiling(s), Walk-In Closet(s), Other - See Remarks
Heating Forced Air
Cooling Ceiling Fan(s), Central Air
Flooring Carpet, Laminate, Tile, Vinyl
Fireplaces Type Great Room
Fireplace true
Appliance Dishwasher, Disposal, Electric Range, Exhaust Fan, Microwave, Plumbed For Ice Maker, Refrigerator
Exterior
Garage Spaces 2.0
Community Features Outdoor Pool, Street Lights
Utilities Available Cable Available, Electricity Connected, Gas, Underground Utilities
Garage true
Building
Foundation Slab
Sewer Public Sewer
Water City
Level or Stories Two
Structure Type Hardboard Siding
New Construction false
Schools
Elementary Schools Barnette
Middle Schools Francis Bradley
High Schools Hopewell
Others
HOA Name Red Rock Management
Senior Community false
Restrictions Subdivision
Acceptable Financing Cash, Conventional, FHA, VA Loan
Listing Terms Cash, Conventional, FHA, VA Loan
Special Listing Condition None
Read Less
© 2025 Listings courtesy of Canopy MLS as distributed by MLS GRID. All Rights Reserved.
Bought with Lisa Bowers • EXP Realty LLC Mooresville
GET MORE INFORMATION



