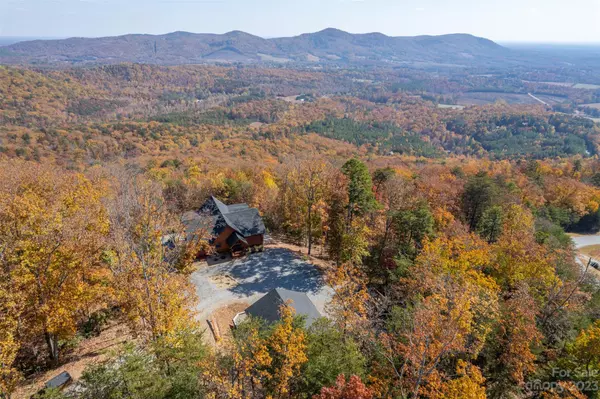For more information regarding the value of a property, please contact us for a free consultation.
656 Arbra Mountain WAY Bostic, NC 28018
Want to know what your home might be worth? Contact us for a FREE valuation!

Our team is ready to help you sell your home for the highest possible price ASAP
Key Details
Sold Price $606,000
Property Type Single Family Home
Sub Type Single Family Residence
Listing Status Sold
Purchase Type For Sale
Square Footage 2,449 sqft
Price per Sqft $247
Subdivision Yellowtop Mountain Estates
MLS Listing ID 4087139
Sold Date 12/15/23
Style Cabin
Bedrooms 3
Full Baths 2
Half Baths 1
HOA Fees $30/ann
HOA Y/N 1
Abv Grd Liv Area 1,332
Year Built 2021
Lot Size 14.360 Acres
Acres 14.36
Property Description
Yellowtop Mountain Estates Retreat - Custom Log Home with Spectacular Views! 14 ACRES
Escape to the serenity of the foothills with this custom-built log home, a perfect blend of rustic charm and modern comfort. Boasting 3 bedrooms, 2 1/2 bathrooms, a walk-out basement, and a spacious 26x30 garage, and Generac whole house generator - this 2021 home is a haven for those seeking a full-time mountain lifestyle.
Entry Level: A welcoming family room, 3 bedrooms, a mudroom with laundry, and 2 full baths provide everything you need.
Galley Kitchen: The full-sized kitchen features new Frigidaire Gallery appliances, a butcher block work/serving area, and ample storage.
Versatile Garage Space: Custom benches with lighting and outlets make the garage not just a parking space but a functional workshop.
Bonus: Two storage buildings are included, perfect for holiday decorations, kayaks, bikes, canoes, and more.
More information and pictures are available. Yes to STRs.
Location
State NC
County Rutherford
Zoning None
Rooms
Basement Partially Finished, Walk-Out Access
Main Level Bedrooms 3
Interior
Heating Heat Pump
Cooling Heat Pump
Flooring Laminate, Tile, Vinyl, Wood
Fireplaces Type Family Room, Gas Log, Gas Vented, Wood Burning Stove, Other - See Remarks
Fireplace true
Appliance Electric Range, Microwave, Refrigerator, Washer/Dryer
Exterior
View Long Range, Mountain(s), Year Round
Garage true
Building
Foundation Basement
Sewer Septic Installed
Water Well
Architectural Style Cabin
Level or Stories One
Structure Type Log,Wood
New Construction false
Schools
Elementary Schools Sunshine
Middle Schools East Rutherford
High Schools East Rutherford
Others
Senior Community false
Restrictions Architectural Review,Building,Manufactured Home Not Allowed,Modular Not Allowed,Short Term Rental Allowed,Square Feet
Acceptable Financing Cash, Conventional, FHA, FMHA, USDA Loan, VA Loan
Listing Terms Cash, Conventional, FHA, FMHA, USDA Loan, VA Loan
Special Listing Condition None
Read Less
© 2024 Listings courtesy of Canopy MLS as distributed by MLS GRID. All Rights Reserved.
Bought with Bret Frk • Keller Williams Professionals
GET MORE INFORMATION




