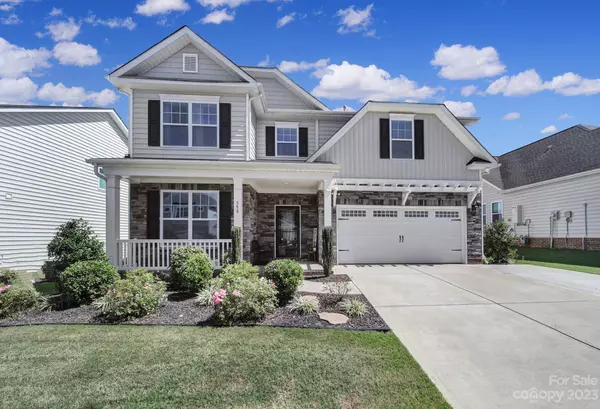For more information regarding the value of a property, please contact us for a free consultation.
350 Willow Tree DR Rock Hill, SC 29732
Want to know what your home might be worth? Contact us for a FREE valuation!

Our team is ready to help you sell your home for the highest possible price ASAP
Key Details
Sold Price $477,500
Property Type Single Family Home
Sub Type Single Family Residence
Listing Status Sold
Purchase Type For Sale
Square Footage 2,810 sqft
Price per Sqft $169
Subdivision Timberwood
MLS Listing ID 4065898
Sold Date 11/09/23
Style Traditional
Bedrooms 4
Full Baths 3
HOA Fees $55/ann
HOA Y/N 1
Abv Grd Liv Area 2,810
Year Built 2018
Lot Size 8,712 Sqft
Acres 0.2
Property Description
Don't miss this amazing upgraded home in Timberwood subdivision! This amazing Cooper C floor plan from Essex Homes is one of their most desirable floor plans! Be amazed at this highly upgraded kitchen and kitchen island with the deluxe kitchen package and upgraded 42inch cabinets, granite countertops, and gas stove/cooktop! All the appliances are less than 9 months old and have been massively upgraded from the originals. Enjoy the butler's pantry with floating shelves and butcher block countertops! The walk-in pantry also has amazing built-ins that are sure to impress. The home features hardwood throughout the main level living area and also included a full bedroom and bathroom on the main level! The primary suite upstairs includes some amazing features as well. Enjoy two walk-in closets, the luxury bath option with deluxe shower, raised vanities with granite countertops. Enjoy the other two beds, full bath and awesome bonus room that could also be a 5th bedroom with little effort!
Location
State SC
County York
Zoning SF
Rooms
Main Level Bedrooms 1
Interior
Interior Features Attic Stairs Pulldown, Cable Prewire, Garden Tub, Kitchen Island, Pantry
Heating Heat Pump, Natural Gas
Cooling Central Air
Flooring Carpet, Hardwood, Tile, Vinyl
Fireplaces Type Family Room
Fireplace true
Appliance Dishwasher, Disposal, Exhaust Fan, Gas Water Heater, Microwave, Plumbed For Ice Maker
Exterior
Fence Back Yard
Community Features Clubhouse, Outdoor Pool, Sidewalks
Utilities Available Cable Available, Gas, Wired Internet Available
Roof Type Shingle
Garage true
Building
Lot Description Level
Foundation Slab
Sewer Public Sewer
Water City
Architectural Style Traditional
Level or Stories Two
Structure Type Stone Veneer,Vinyl
New Construction false
Schools
Elementary Schools Mount Gallant
Middle Schools Dutchman Creek
High Schools Northwestern
Others
HOA Name Cusick
Senior Community false
Restrictions Architectural Review,Subdivision
Acceptable Financing Cash, Conventional, FHA, VA Loan
Listing Terms Cash, Conventional, FHA, VA Loan
Special Listing Condition None
Read Less
© 2024 Listings courtesy of Canopy MLS as distributed by MLS GRID. All Rights Reserved.
Bought with Jordan Norman • Allen Tate Realtors - RH
GET MORE INFORMATION




